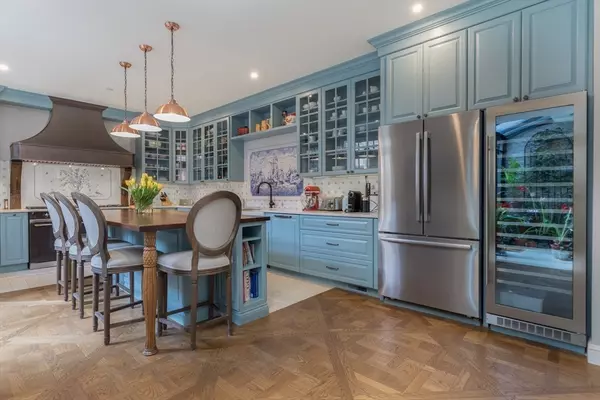11 Chestnut Street Boston, MA 02108
4 Beds
5.5 Baths
6,596 SqFt
UPDATED:
02/08/2025 08:05 AM
Key Details
Property Type Single Family Home
Sub Type Single Family Residence
Listing Status Active
Purchase Type For Sale
Square Footage 6,596 sqft
Price per Sqft $1,394
MLS Listing ID 73221549
Style Federal
Bedrooms 4
Full Baths 5
Half Baths 1
HOA Y/N false
Year Built 1822
Annual Tax Amount $78,650
Tax Year 2024
Lot Size 1,742 Sqft
Acres 0.04
Property Sub-Type Single Family Residence
Property Description
Location
State MA
County Suffolk
Area Beacon Hill
Zoning R1
Direction Mt Vernon St to Walnut St to Chestnut St
Rooms
Family Room Bathroom - Full, Skylight, Beamed Ceilings, Closet/Cabinets - Custom Built, Flooring - Hardwood, Wet Bar
Basement Full, Partially Finished, Interior Entry
Primary Bedroom Level Third
Dining Room Closet, Exterior Access, Open Floorplan, Crown Molding, Decorative Molding
Kitchen Flooring - Hardwood, Flooring - Stone/Ceramic Tile, Window(s) - Bay/Bow/Box, Pantry, French Doors, Kitchen Island, Cabinets - Upgraded, Exterior Access, Open Floorplan, Recessed Lighting, Stainless Steel Appliances, Wine Chiller, Gas Stove, Vestibule
Interior
Interior Features Crown Molding, Decorative Molding, Window Seat, Beamed Ceilings, Closet/Cabinets - Custom Built, Open Floorplan, Recessed Lighting, Lighting - Sconce, Lighting - Overhead, Wet bar, Bathroom - Full, Bathroom - Tiled With Shower Stall, Steam / Sauna, Home Office, Library, Game Room, Bathroom, Sauna/Steam/Hot Tub, Wet Bar, Elevator
Heating Forced Air, Fireplace(s), Fireplace
Cooling Central Air
Flooring Tile, Marble, Hardwood, Parquet, Flooring - Hardwood, Flooring - Stone/Ceramic Tile
Fireplaces Number 8
Fireplaces Type Dining Room, Living Room, Master Bedroom, Bedroom
Appliance Range, Dishwasher, Microwave, Refrigerator, Freezer, Washer, Dryer, Wine Refrigerator, Range Hood
Laundry Washer Hookup, Sink, Flooring - Hardwood, Fourth Floor
Exterior
Exterior Feature Balcony - Exterior, Patio, Balcony, Outdoor Gas Grill Hookup
Pool Indoor
Community Features Public Transportation, Shopping, Park, Walk/Jog Trails, Medical Facility, Highway Access, House of Worship, Private School, T-Station, University, Sidewalks
Utilities Available for Gas Range, for Gas Oven, for Electric Oven, Washer Hookup, Outdoor Gas Grill Hookup
View Y/N Yes
View City View(s)
Roof Type Wood,Slate,Rubber
Total Parking Spaces 1
Garage No
Private Pool true
Building
Lot Description Easements, Sloped
Foundation Concrete Perimeter, Granite
Sewer Public Sewer
Water Public
Architectural Style Federal
Others
Senior Community false
Virtual Tour https://vimeo.com/932127943/f4d3bdc877





