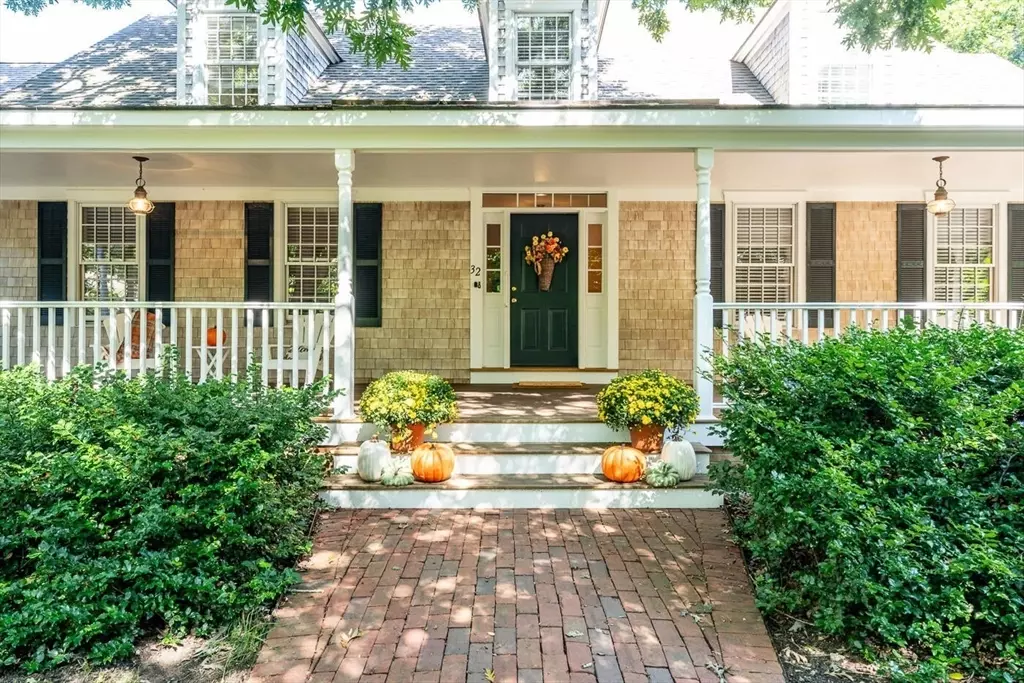
32 Oliver Dennis, MA 02641
4 Beds
2.5 Baths
3,456 SqFt
UPDATED:
11/05/2024 08:05 AM
Key Details
Property Type Single Family Home
Sub Type Single Family Residence
Listing Status Active
Purchase Type For Sale
Square Footage 3,456 sqft
Price per Sqft $867
Subdivision Sesuit Neck
MLS Listing ID 73224931
Style Cape
Bedrooms 4
Full Baths 2
Half Baths 1
HOA Y/N false
Year Built 1994
Annual Tax Amount $9,199
Tax Year 2024
Lot Size 2.650 Acres
Acres 2.65
Property Description
Location
State MA
County Barnstable
Area East Dennis
Zoning 2
Direction Sesuit Neck Rd to #32 Oliver Dr (House cannot be seen from road) Please do not pull into driveway
Rooms
Basement Full, Interior Entry, Bulkhead, Concrete
Primary Bedroom Level Main, First
Dining Room Skylight, Cathedral Ceiling(s), Flooring - Hardwood, Deck - Exterior, Exterior Access, Recessed Lighting, Lighting - Pendant
Kitchen Bathroom - Half, Skylight, Closet/Cabinets - Custom Built, Flooring - Hardwood, Dining Area, Cabinets - Upgraded, Dryer Hookup - Electric, Exterior Access, Recessed Lighting, Washer Hookup
Interior
Interior Features Bathroom - Half, Closet - Linen, Kitchen
Heating Central, Forced Air, Oil
Cooling Central Air
Flooring Wood, Tile, Flooring - Hardwood
Fireplaces Number 1
Fireplaces Type Living Room
Appliance Electric Water Heater, Water Heater, Range, Dishwasher, Refrigerator, Washer, Dryer
Laundry Dryer Hookup - Electric, Washer Hookup, Electric Dryer Hookup
Exterior
Exterior Feature Porch - Enclosed, Porch - Screened, Patio, Fenced Yard
Garage Spaces 2.0
Fence Fenced
Community Features Shopping, Golf, Bike Path, Conservation Area, House of Worship, Marina, Public School
Utilities Available for Electric Range, for Electric Oven, for Electric Dryer, Washer Hookup, Generator Connection
Waterfront false
Waterfront Description Beach Front,Bay,Direct Access,0 to 1/10 Mile To Beach,Beach Ownership(Deeded Rights)
Roof Type Shingle
Total Parking Spaces 8
Garage Yes
Building
Lot Description Wooded, Easements, Cleared, Gentle Sloping
Foundation Concrete Perimeter
Sewer Private Sewer
Water Private
Others
Senior Community false






