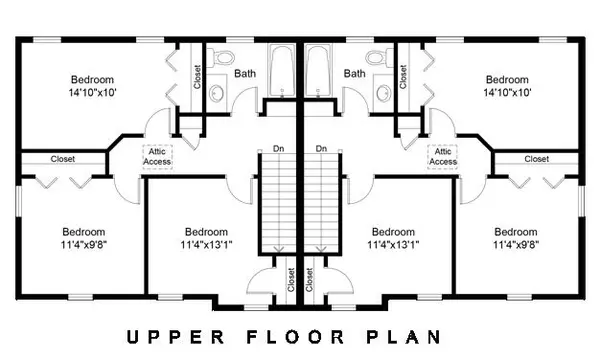
46 Holt Road Buzzards Bay, MA 02532
3 Beds
2 Baths
1,320 SqFt
UPDATED:
09/18/2024 03:20 AM
Key Details
Property Type Condo
Sub Type Condominium
Listing Status Active
Purchase Type For Sale
Square Footage 1,320 sqft
Price per Sqft $431
MLS Listing ID 22401654
Bedrooms 3
Full Baths 1
Half Baths 1
HOA Y/N Yes
Abv Grd Liv Area 1,320
Originating Board Cape Cod & Islands API
Year Built 2024
Annual Tax Amount $1,363
Tax Year 2024
Lot Size 10,454 Sqft
Acres 0.24
Property Description
Location
State MA
County Barnstable
Zoning DTC
Direction Main Street to Holt, property is at the corner of Holt and Summer
Rooms
Primary Bedroom Level Second
Kitchen Kitchen, Dining Area, Pantry
Interior
Interior Features Recessed Lighting, Pantry, Linen Closet
Heating Other
Cooling Central Air
Flooring Hardwood, Carpet, Vinyl
Fireplace No
Appliance Electric Range, Electric Water Heater
Laundry Electric Dryer Hookup, Washer Hookup, Laundry Room, Shared Half Bath, First Floor
Exterior
Garage Spaces 1.0
Waterfront No
View Y/N No
Roof Type Asphalt
Street Surface Paved
Porch Deck
Garage Yes
Private Pool No
Building
Lot Description Bike Path, Major Highway, House of Worship, Shopping, Public Tennis, Marina, In Town Location, Conservation Area, Level
Faces Main Street to Holt, property is at the corner of Holt and Summer
Story 3
Foundation Poured
Sewer Public Sewer
Water Public
Level or Stories 3
New Construction Yes
Schools
Elementary Schools Bourne
Middle Schools Bourne
High Schools Bourne
School District Bourne
Others
Tax ID 23.21560
Ownership Condo
Distance to Beach .5 - 1
Special Listing Condition Other - See Remarks







