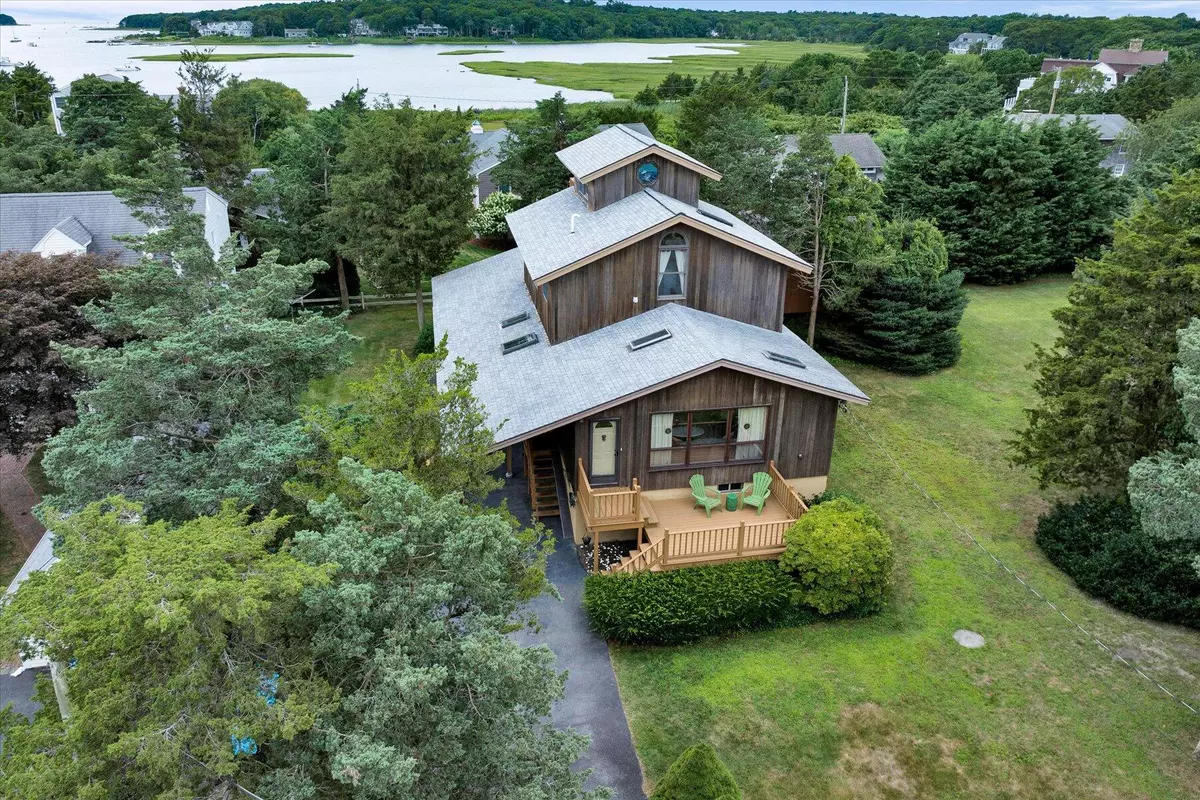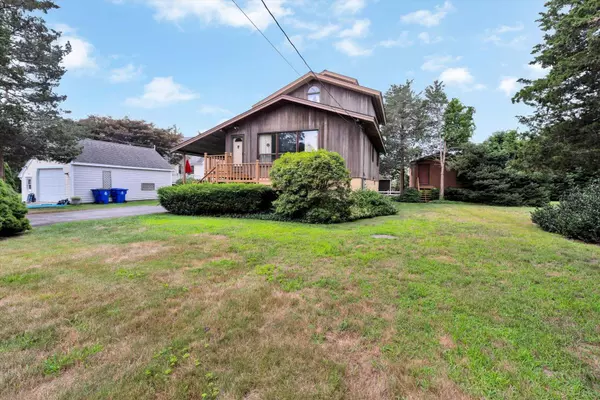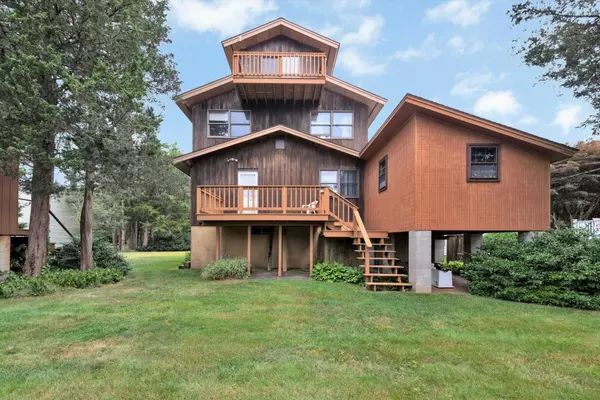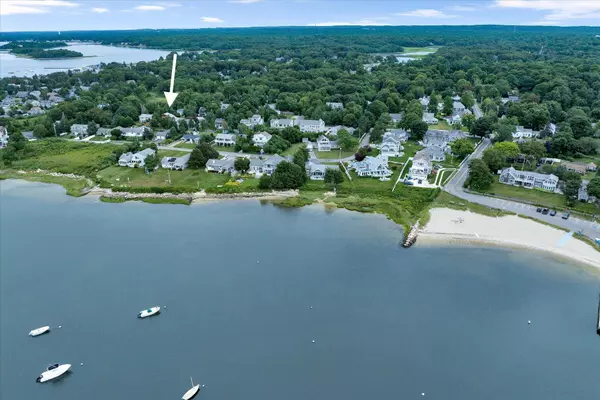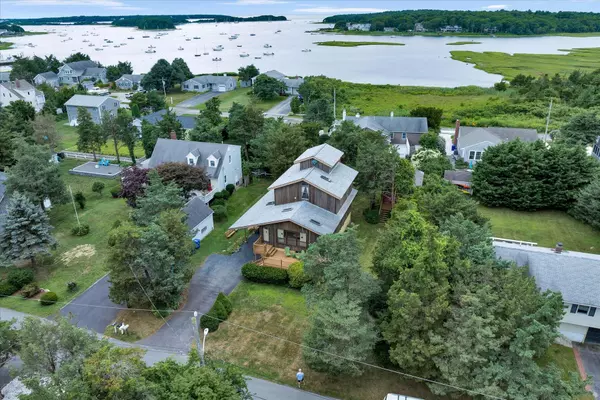
41 Kenwood Road Pocasset, MA 02559
3 Beds
2 Baths
1,855 SqFt
OPEN HOUSE
Sat Nov 23, 11:00am - 1:00pm
UPDATED:
11/20/2024 06:01 PM
Key Details
Property Type Single Family Home
Sub Type Single Family Residence
Listing Status Active
Purchase Type For Sale
Square Footage 1,855 sqft
Price per Sqft $404
MLS Listing ID 22403825
Style Contemporary
Bedrooms 3
Full Baths 2
HOA Y/N No
Abv Grd Liv Area 1,855
Originating Board Cape Cod & Islands API
Year Built 1961
Annual Tax Amount $4,979
Tax Year 2024
Lot Size 10,018 Sqft
Acres 0.23
Property Description
Location
State MA
County Barnstable
Zoning R40
Direction Barlows Landing Rd almost to Boat Ramp, right onto Kenwood Rd to #41 on Left
Rooms
Other Rooms Outbuilding
Basement Bulkhead Access, Other
Primary Bedroom Level Second
Bedroom 2 First
Bedroom 3 First
Dining Room Built-in Features, Dining Room
Kitchen Pantry, Breakfast Nook
Interior
Interior Features Pantry
Heating Forced Air
Cooling None
Flooring Laminate, Tile
Fireplace No
Appliance Dishwasher, Washer, Range Hood, Refrigerator, Gas Range, Dryer - Electric, Water Heater, Gas Water Heater, Electric Water Heater
Laundry Gas Dryer Hookup, Washer Hookup, Second Floor
Exterior
Community Features Deeded Beach Rights
Waterfront No
View Y/N Yes
Water Access Desc Bay/Harbor
View Bay/Harbor
Roof Type Asphalt,Pitched
Street Surface Paved
Porch Deck
Garage No
Private Pool No
Building
Lot Description Marina, Medical Facility, Major Highway, Near Golf Course, Interior Lot, Level, Cleared
Faces Barlows Landing Rd almost to Boat Ramp, right onto Kenwood Rd to #41 on Left
Story 3
Foundation Concrete Perimeter
Sewer Septic Tank
Water Public
Level or Stories 3
Structure Type Vertical Siding
New Construction No
Schools
Elementary Schools Bourne
Middle Schools Bourne
High Schools Bourne
School District Bourne
Others
Tax ID 38.31780
Distance to Beach 0 - .1
Special Listing Condition Estate Sale



