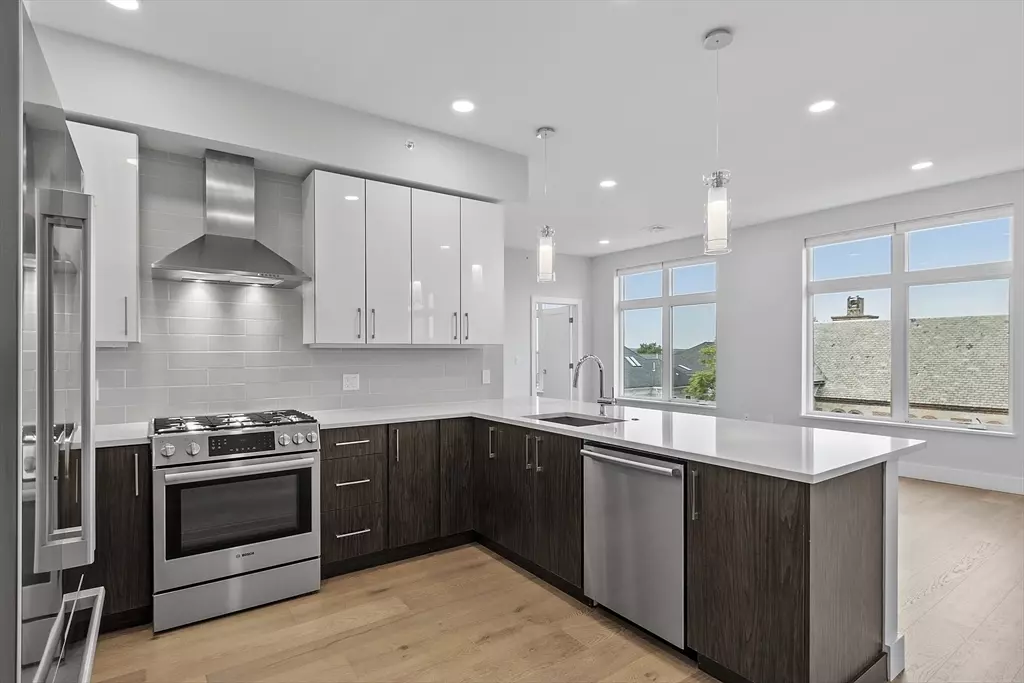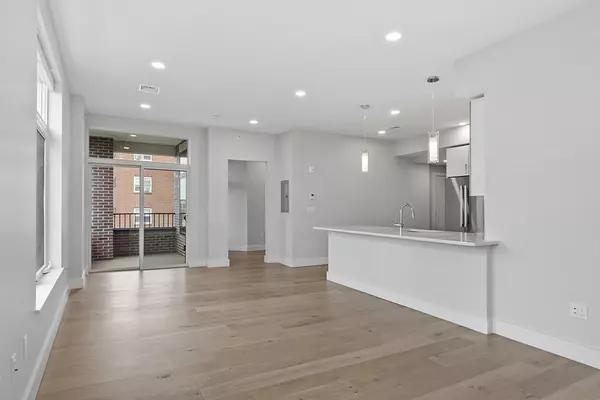
124 Highland Ave #305 Somerville, MA 02143
3 Beds
2 Baths
1,320 SqFt
UPDATED:
12/02/2024 10:32 PM
Key Details
Property Type Condo
Sub Type Condominium
Listing Status Active Under Contract
Purchase Type For Sale
Square Footage 1,320 sqft
Price per Sqft $931
MLS Listing ID 73293140
Bedrooms 3
Full Baths 2
HOA Fees $510/mo
Year Built 2023
Annual Tax Amount $5,892
Tax Year 2024
Lot Size 1,306 Sqft
Acres 0.03
Property Description
Location
State MA
County Middlesex
Zoning RC
Direction Use GPS to Highland Ave
Rooms
Family Room Closet, Flooring - Engineered Hardwood
Basement Y
Primary Bedroom Level First
Kitchen Flooring - Stone/Ceramic Tile, Kitchen Island, Cabinets - Upgraded, Open Floorplan
Interior
Heating Heat Pump
Cooling Heat Pump
Flooring Tile, Engineered Hardwood
Appliance Range, Dishwasher, Microwave, Refrigerator, Freezer, Washer, Dryer
Laundry First Floor, In Unit, Electric Dryer Hookup, Washer Hookup
Exterior
Exterior Feature Covered Patio/Deck, City View(s)
Garage Spaces 1.0
Community Features Public Transportation, Shopping, Walk/Jog Trails, Highway Access, Public School, T-Station
Utilities Available for Gas Range, for Electric Dryer, Washer Hookup
View Y/N Yes
View City
Roof Type Rubber
Garage Yes
Building
Story 1
Sewer Public Sewer
Water Public
Others
Pets Allowed Yes w/ Restrictions
Senior Community false
Acceptable Financing Contract
Listing Terms Contract






