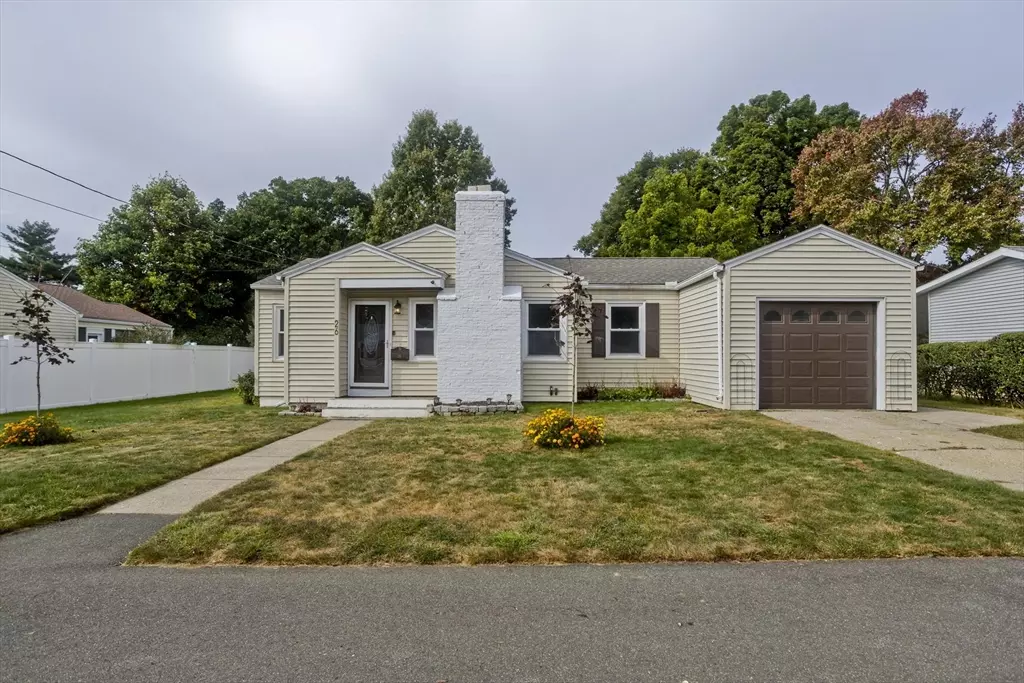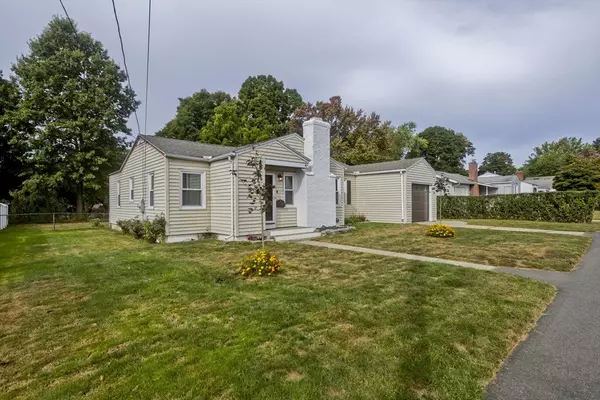
26 Midway St South Hadley, MA 01075
3 Beds
1 Bath
1,380 SqFt
UPDATED:
12/05/2024 08:05 AM
Key Details
Property Type Single Family Home
Sub Type Single Family Residence
Listing Status Active
Purchase Type For Sale
Square Footage 1,380 sqft
Price per Sqft $235
MLS Listing ID 73294424
Style Ranch
Bedrooms 3
Full Baths 1
HOA Y/N false
Year Built 1953
Annual Tax Amount $4,439
Tax Year 2024
Lot Size 9,583 Sqft
Acres 0.22
Property Description
Location
State MA
County Hampshire
Zoning RA2
Direction Lyman St to Lexington St to Midway St
Rooms
Family Room Flooring - Wall to Wall Carpet, Exterior Access, Lighting - Overhead
Basement Full, Interior Entry, Concrete, Unfinished
Primary Bedroom Level First
Dining Room Ceiling Fan(s), Flooring - Vinyl, Open Floorplan, Crown Molding
Kitchen Flooring - Vinyl, Lighting - Overhead, Crown Molding
Interior
Heating Baseboard, Oil
Cooling Window Unit(s)
Flooring Vinyl, Carpet, Hardwood
Fireplaces Number 1
Fireplaces Type Living Room
Appliance Water Heater, Range, Refrigerator, Washer, Dryer
Laundry Electric Dryer Hookup, Washer Hookup, In Basement
Exterior
Exterior Feature Patio, Rain Gutters, Fenced Yard
Garage Spaces 1.0
Fence Fenced
Community Features Public Transportation, Shopping, Park, Walk/Jog Trails, Golf, Highway Access, House of Worship, Private School, Public School, University
Utilities Available for Electric Range, for Electric Dryer, Washer Hookup
Roof Type Shingle
Total Parking Spaces 2
Garage Yes
Building
Lot Description Cleared, Level
Foundation Concrete Perimeter
Sewer Public Sewer
Water Public
Others
Senior Community false






