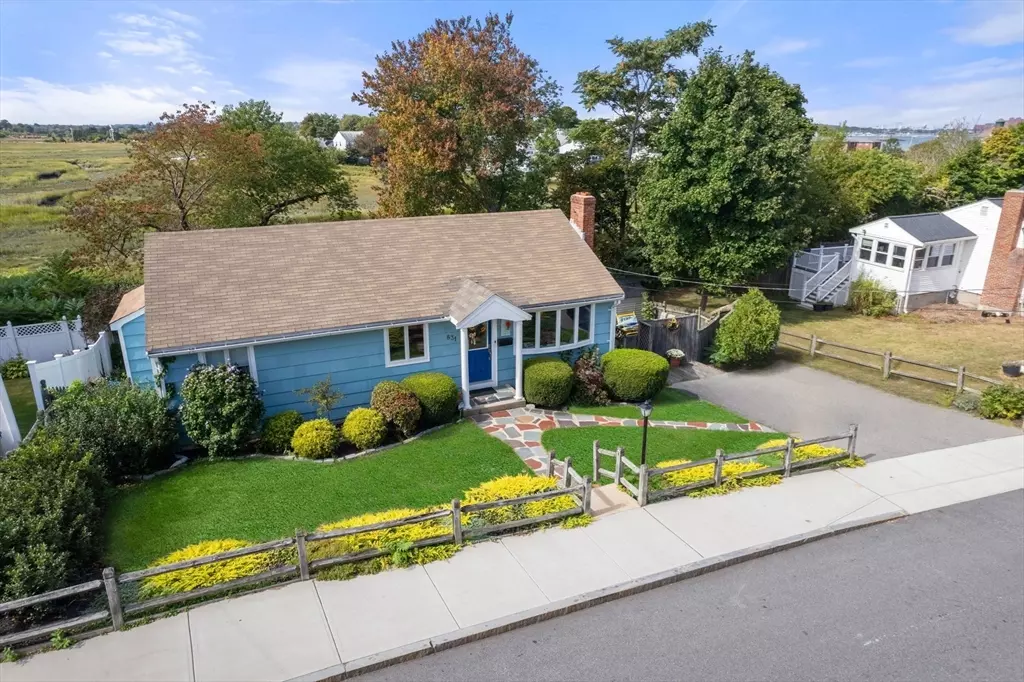
831 E Squantum St Quincy, MA 02171
3 Beds
2 Baths
1,772 SqFt
OPEN HOUSE
Sat Oct 19, 12:00pm - 2:00pm
Sun Oct 20, 12:00pm - 1:30pm
UPDATED:
10/17/2024 07:30 AM
Key Details
Property Type Single Family Home
Sub Type Single Family Residence
Listing Status Active
Purchase Type For Sale
Square Footage 1,772 sqft
Price per Sqft $422
MLS Listing ID 73302981
Style Ranch
Bedrooms 3
Full Baths 2
HOA Y/N false
Year Built 1950
Annual Tax Amount $6,869
Tax Year 2024
Lot Size 6,098 Sqft
Acres 0.14
Property Description
Location
State MA
County Norfolk
Area Squantum
Zoning RESA
Direction Quincy Shore Drive to E Squantum St
Rooms
Basement Full, Finished, Walk-Out Access, Interior Entry
Primary Bedroom Level Basement
Dining Room Flooring - Hardwood, Window(s) - Picture, Deck - Exterior, Open Floorplan, Lighting - Pendant
Kitchen Closet/Cabinets - Custom Built, Flooring - Hardwood, Window(s) - Bay/Bow/Box, Countertops - Stone/Granite/Solid, Kitchen Island, Cabinets - Upgraded, Deck - Exterior, Open Floorplan, Recessed Lighting, Remodeled, Slider, Stainless Steel Appliances, Pot Filler Faucet, Gas Stove, Lighting - Pendant
Interior
Interior Features Closet, Closet/Cabinets - Custom Built, High Speed Internet Hookup, Open Floorplan, Lighting - Pendant, Den, Walk-up Attic
Heating Baseboard, Oil, Ductless
Cooling Central Air, Ductless
Flooring Tile, Vinyl, Hardwood, Flooring - Vinyl
Fireplaces Number 1
Fireplaces Type Living Room
Appliance Water Heater, Range, Dishwasher, Disposal, Microwave, Refrigerator, Range Hood
Laundry Flooring - Vinyl, Recessed Lighting, Sink, In Basement
Exterior
Exterior Feature Deck, Patio, Rain Gutters, Storage, Professional Landscaping, Sprinkler System, Decorative Lighting, Screens, Fenced Yard, Garden
Fence Fenced/Enclosed, Fenced
Community Features Public Transportation, Shopping, Park, Walk/Jog Trails, Medical Facility, Laundromat, Bike Path, Conservation Area, Highway Access, House of Worship, Marina, Public School, T-Station, University, Sidewalks
Utilities Available for Gas Range
Waterfront true
Waterfront Description Waterfront,Beach Front,Bay,Marsh,Ocean,Walk to
View Y/N Yes
View Scenic View(s)
Roof Type Shingle
Parking Type Paved Drive, Off Street, Paved
Total Parking Spaces 2
Garage No
Building
Lot Description Flood Plain
Foundation Concrete Perimeter
Sewer Public Sewer
Water Public
Schools
Elementary Schools Squantum
Middle Schools Atlantic
High Schools North Quincy
Others
Senior Community false
Acceptable Financing Contract
Listing Terms Contract






