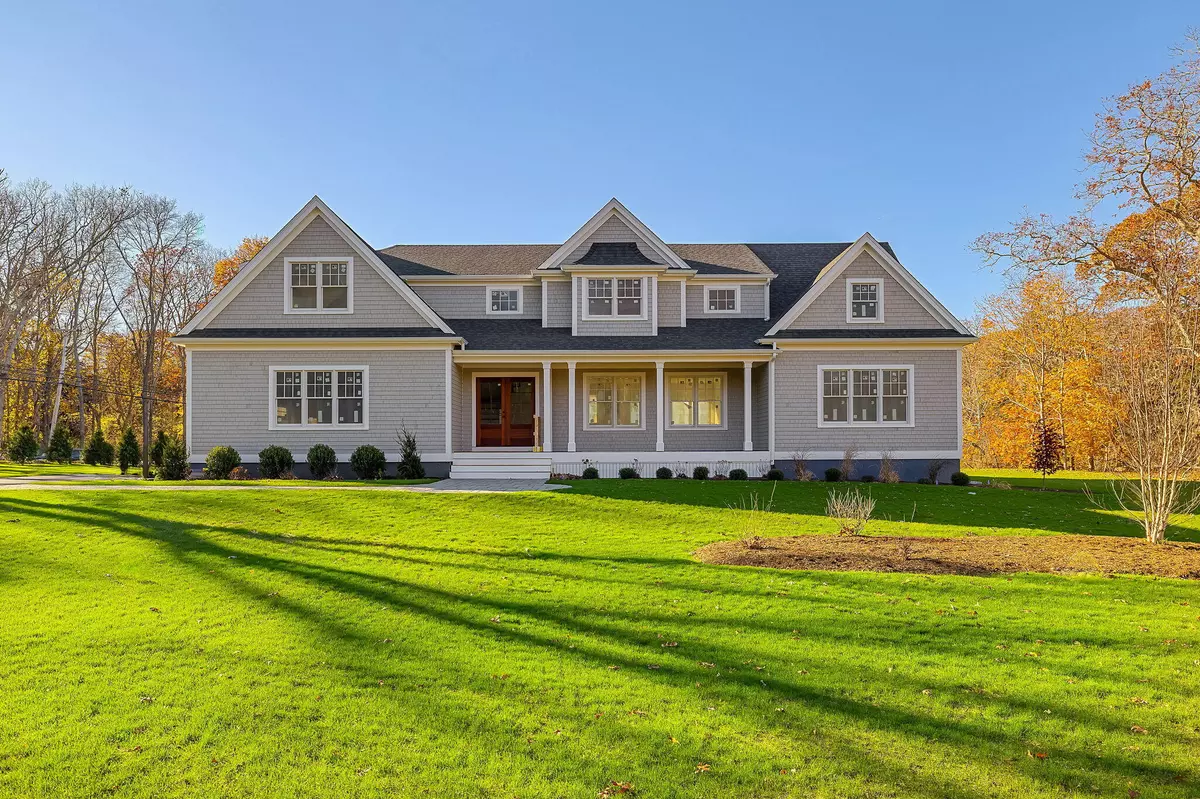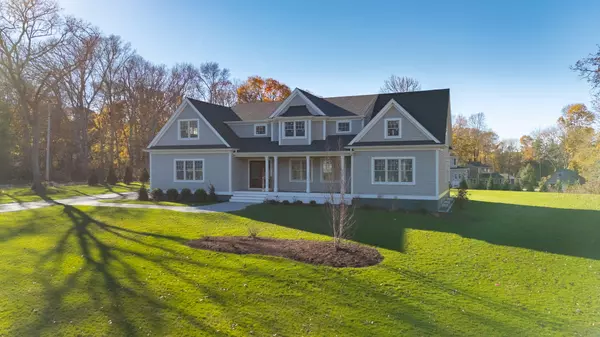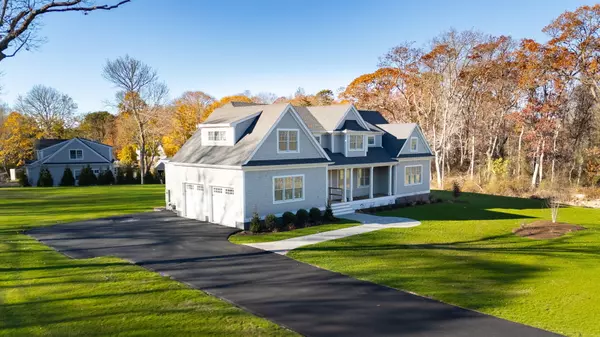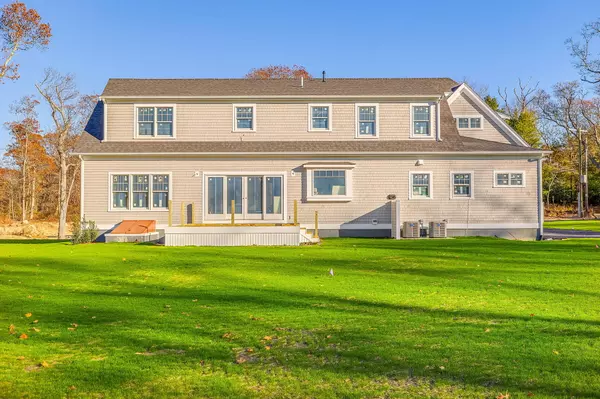
2 McSweeney Lane Falmouth, MA 02540
4 Beds
4 Baths
3,460 SqFt
OPEN HOUSE
Sun Nov 24, 10:30am - 12:00pm
UPDATED:
11/20/2024 07:30 PM
Key Details
Property Type Single Family Home
Sub Type Single Family Residence
Listing Status Active
Purchase Type For Sale
Square Footage 3,460 sqft
Price per Sqft $721
MLS Listing ID 22405289
Style Cape
Bedrooms 4
Full Baths 3
Half Baths 1
HOA Y/N No
Abv Grd Liv Area 3,460
Originating Board Cape Cod & Islands API
Year Built 2024
Tax Year 2025
Lot Size 0.910 Acres
Acres 0.91
Property Description
Location
State MA
County Barnstable
Area Sippewissett
Zoning RB
Direction Palmer ave to McSweeney Lane
Rooms
Basement Full, Interior Entry
Primary Bedroom Level First
Bedroom 2 Second
Bedroom 3 Second
Bedroom 4 Second
Dining Room Dining Room
Kitchen Kitchen, Pantry
Interior
Interior Features Walk-In Closet(s), Recessed Lighting, Pantry, Mud Room, Linen Closet, Interior Balcony
Heating Forced Air
Cooling Central Air
Flooring Hardwood, Tile
Fireplaces Number 1
Fireplaces Type Gas
Fireplace Yes
Appliance Dishwasher, Wall/Oven Cook Top, Refrigerator, Microwave, Gas Water Heater
Laundry Washer Hookup, Laundry Room, First Floor
Exterior
Exterior Feature Outdoor Shower, Yard, Underground Sprinkler
Garage Spaces 2.0
Waterfront No
View Y/N No
Roof Type Asphalt,Pitched
Street Surface Paved
Porch Deck
Garage Yes
Private Pool No
Building
Lot Description Bike Path, Medical Facility, Major Highway, Shopping, Conservation Area, Cleared, Level, Cul-De-Sac
Faces Palmer ave to McSweeney Lane
Story 2
Foundation Concrete Perimeter
Sewer Septic Tank
Water Public
Level or Stories 2
Structure Type Shingle Siding
New Construction No
Schools
Elementary Schools Falmouth
Middle Schools Falmouth
High Schools Falmouth
School District Falmouth
Others
Tax ID 35 03 002 002
Distance to Beach .3 - .5
Special Listing Condition None







