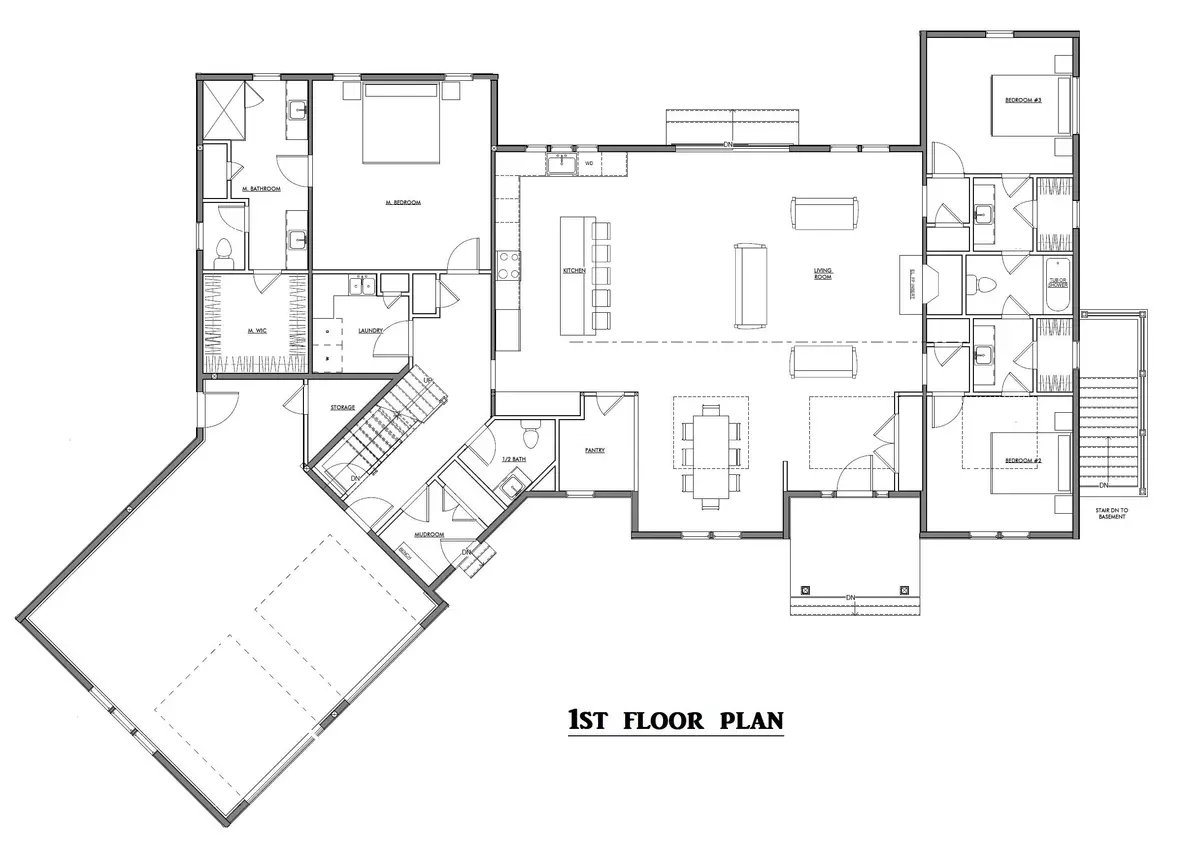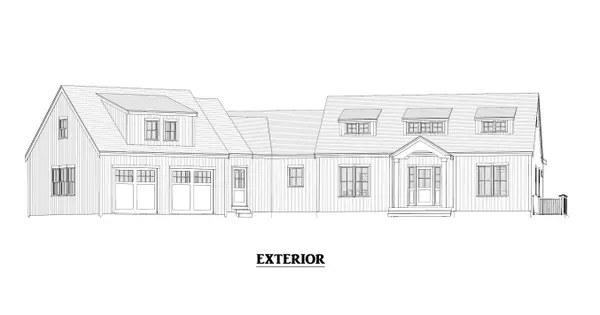
0 Reynolds Circle Chatham, MA 02633
5 Beds
4 Baths
2,875 SqFt
UPDATED:
11/16/2024 01:35 PM
Key Details
Property Type Single Family Home
Sub Type Single Family Residence
Listing Status Active
Purchase Type For Sale
Square Footage 2,875 sqft
Price per Sqft $695
MLS Listing ID 22405564
Style Ranch
Bedrooms 5
Full Baths 3
Half Baths 1
HOA Y/N No
Abv Grd Liv Area 2,875
Originating Board Cape Cod & Islands API
Tax Year 2025
Lot Size 1.200 Acres
Acres 1.2
Property Description
Location
State MA
County Barnstable
Zoning R30
Direction From Sam Ryder Road, turn onto Mills Road. Go straight down until you reach the cul-de-sac to 0 Reynolds Circle.
Rooms
Basement Walk-Out Access, Full
Interior
Interior Features Linen Closet, Walk-In Closet(s), Recessed Lighting, Pantry, Mud Room
Heating Forced Air
Cooling Central Air
Flooring Hardwood, Tile
Fireplaces Number 1
Fireplace Yes
Appliance Dishwasher, Washer, Refrigerator, Electric Range, Microwave, Dryer - Electric, Water Heater, Electric Water Heater
Exterior
Exterior Feature Yard
Garage Spaces 2.0
View Y/N No
Roof Type Asphalt
Street Surface Unimproved
Porch Patio
Garage Yes
Private Pool No
Building
Lot Description Cul-De-Sac
Faces From Sam Ryder Road, turn onto Mills Road. Go straight down until you reach the cul-de-sac to 0 Reynolds Circle.
Story 2
Foundation Poured
Sewer Septic Tank
Water Public
Level or Stories 2
Structure Type Shingle Siding
New Construction Yes
Schools
Elementary Schools Monomoy
Middle Schools Monomoy
High Schools Monomoy
School District Monomoy
Others
Tax ID M: 07G B: 051A L: M103
Distance to Beach 2 Plus






