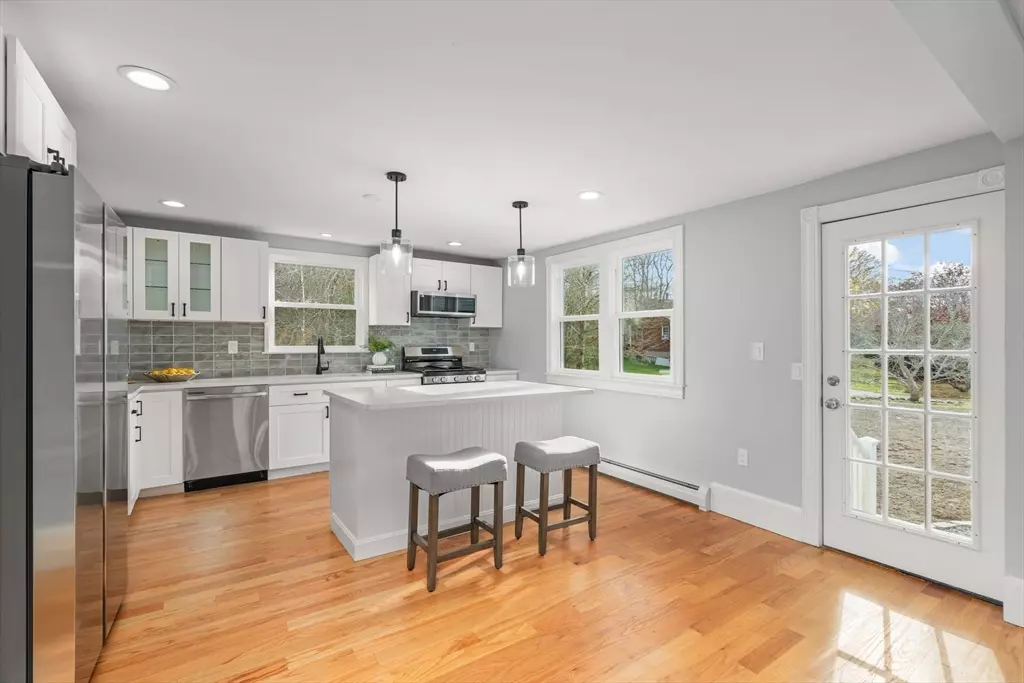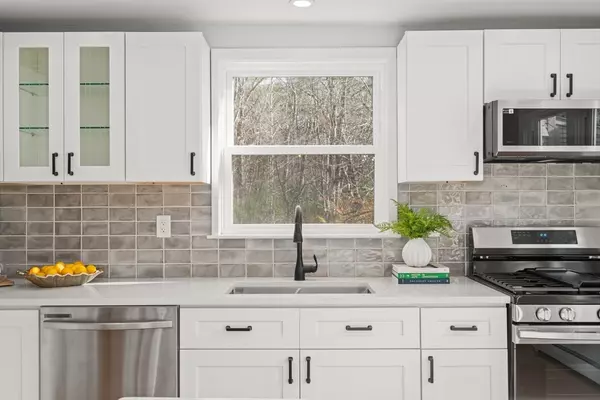
624 Western Avenue Gloucester, MA 01930
3 Beds
2 Baths
2,546 SqFt
OPEN HOUSE
Sat Nov 23, 12:00pm - 1:30pm
Sun Nov 24, 12:00pm - 1:30pm
UPDATED:
11/23/2024 11:30 AM
Key Details
Property Type Single Family Home
Sub Type Single Family Residence
Listing Status Active
Purchase Type For Sale
Square Footage 2,546 sqft
Price per Sqft $333
Subdivision Magnolia
MLS Listing ID 73314822
Style Colonial
Bedrooms 3
Full Baths 2
HOA Y/N false
Year Built 1920
Annual Tax Amount $7,651
Tax Year 2025
Property Description
Location
State MA
County Essex
Area Magnolia
Zoning R-30
Direction Route 128 to Essex Ave. to Western Ave.
Rooms
Family Room Ceiling Fan(s), Vaulted Ceiling(s), Flooring - Hardwood, Window(s) - Bay/Bow/Box, Recessed Lighting
Basement Interior Entry, Bulkhead, Sump Pump, Concrete, Unfinished
Primary Bedroom Level Main, First
Dining Room Flooring - Hardwood, Window(s) - Bay/Bow/Box, Exterior Access, Remodeled, Lighting - Overhead
Kitchen Flooring - Hardwood, Window(s) - Bay/Bow/Box, Dining Area, Kitchen Island, Cabinets - Upgraded, Exterior Access, Recessed Lighting, Remodeled, Lighting - Pendant
Interior
Interior Features Lighting - Sconce, Walk-In Closet(s), Lighting - Overhead, Sun Room, Bonus Room
Heating Baseboard, Electric, Propane
Cooling Window Unit(s)
Flooring Wood, Tile, Hardwood, Flooring - Wood, Laminate
Fireplaces Number 1
Fireplaces Type Family Room, Living Room
Appliance Water Heater, Range, Dishwasher, Microwave, Refrigerator, Freezer
Laundry Flooring - Stone/Ceramic Tile, Main Level, Electric Dryer Hookup, Washer Hookup, Lighting - Overhead, First Floor
Exterior
Exterior Feature Porch - Screened, Rain Gutters, Professional Landscaping, Screens, Garden
Garage Spaces 2.0
Community Features Public Transportation, Shopping, Tennis Court(s), Park, Walk/Jog Trails, Golf, Medical Facility, Laundromat, Conservation Area, Highway Access, House of Worship, Marina, Public School, T-Station
Utilities Available for Gas Range, for Gas Oven
Waterfront false
Waterfront Description Beach Front,Harbor,Ocean,1/2 to 1 Mile To Beach,Beach Ownership(Public)
Roof Type Shingle
Total Parking Spaces 3
Garage Yes
Building
Lot Description Easements, Level
Foundation Block
Sewer Private Sewer
Water Public
Others
Senior Community false
Acceptable Financing Contract
Listing Terms Contract






