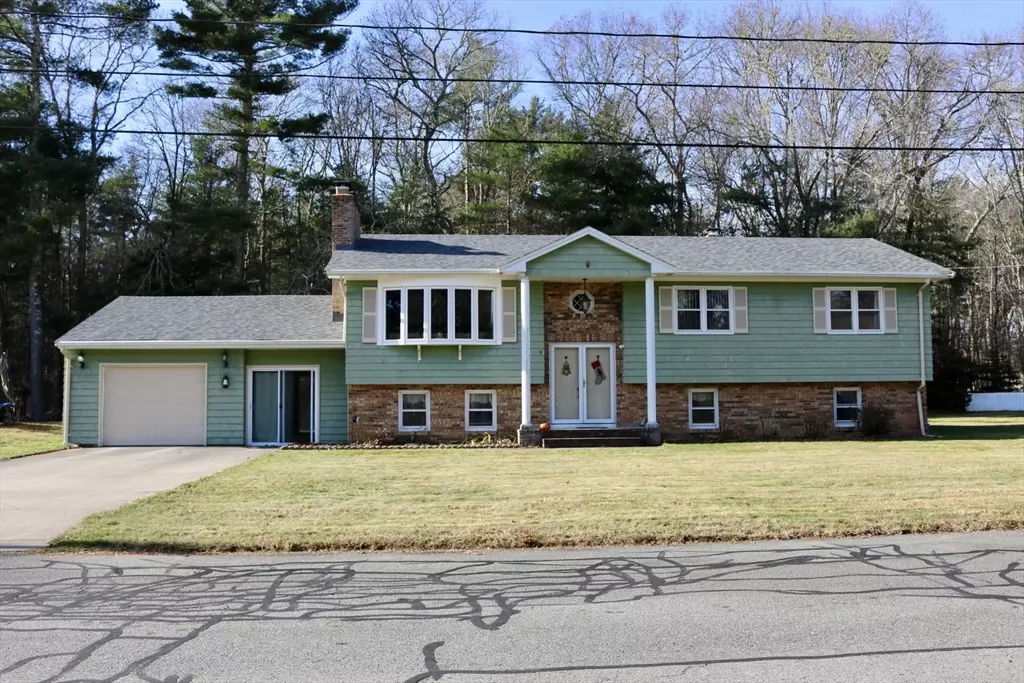
9 Rene St Acushnet, MA 02743
3 Beds
1.5 Baths
2,304 SqFt
OPEN HOUSE
Sat Dec 07, 1:30pm - 3:00pm
UPDATED:
12/04/2024 07:26 AM
Key Details
Property Type Single Family Home
Sub Type Single Family Residence
Listing Status Active
Purchase Type For Sale
Square Footage 2,304 sqft
Price per Sqft $216
MLS Listing ID 73317148
Style Raised Ranch,Split Entry
Bedrooms 3
Full Baths 1
Half Baths 1
HOA Y/N false
Year Built 1976
Annual Tax Amount $4,594
Tax Year 2024
Lot Size 0.420 Acres
Acres 0.42
Property Description
Location
State MA
County Bristol
Zoning 1
Direction please use GPS
Rooms
Basement Full, Finished, Walk-Out Access, Garage Access, Sump Pump
Interior
Heating Forced Air, Natural Gas
Cooling Central Air
Flooring Carpet, Hardwood
Fireplaces Number 1
Appliance Gas Water Heater, Range, Refrigerator, Washer, Dryer
Laundry Gas Dryer Hookup
Exterior
Exterior Feature Deck - Wood, Patio, Storage
Garage Spaces 1.0
Community Features Shopping, Highway Access, Public School
Utilities Available for Gas Range, for Gas Oven, for Gas Dryer, Generator Connection
Roof Type Shingle
Total Parking Spaces 4
Garage Yes
Building
Lot Description Cul-De-Sac, Gentle Sloping, Level
Foundation Concrete Perimeter
Sewer Private Sewer
Water Public
Others
Senior Community false






