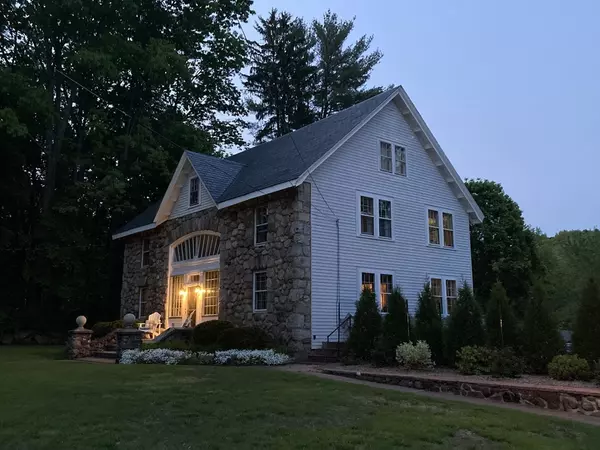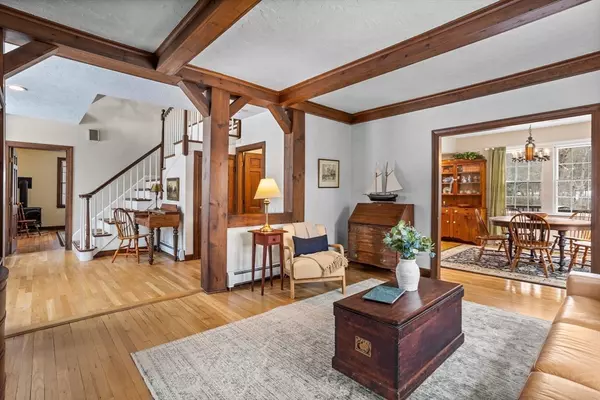321 North Rd Bedford, MA 01730
5 Beds
2.5 Baths
2,860 SqFt
OPEN HOUSE
Fri Feb 28, 10:30am - 12:00pm
Sat Mar 01, 1:30pm - 3:00pm
Sun Mar 02, 11:00am - 12:30pm
UPDATED:
02/27/2025 02:39 PM
Key Details
Property Type Single Family Home
Sub Type Single Family Residence
Listing Status Active
Purchase Type For Sale
Square Footage 2,860 sqft
Price per Sqft $411
MLS Listing ID 73339147
Style Colonial,Antique,Carriage House
Bedrooms 5
Full Baths 2
Half Baths 1
HOA Y/N false
Year Built 1861
Annual Tax Amount $11,319
Tax Year 2025
Lot Size 2.620 Acres
Acres 2.62
Property Sub-Type Single Family Residence
Property Description
Location
State MA
County Middlesex
Area Bedford Springs
Zoning A
Direction MA-4 N/North Rd near Sweetwater
Rooms
Family Room Flooring - Hardwood
Basement Full, Walk-Out Access, Interior Entry, Garage Access, Concrete
Primary Bedroom Level Second
Dining Room Flooring - Hardwood
Kitchen Flooring - Hardwood
Interior
Interior Features Library, Sitting Room, Central Vacuum, High Speed Internet
Heating Baseboard, Oil
Cooling None
Flooring Tile, Carpet, Hardwood, Flooring - Wall to Wall Carpet, Flooring - Hardwood
Fireplaces Number 1
Appliance Water Heater, Range, Dishwasher, Disposal, Refrigerator, Vacuum System, Range Hood
Laundry Second Floor, Electric Dryer Hookup
Exterior
Exterior Feature Porch - Screened, Deck - Composite, Storage, Garden, Stone Wall
Garage Spaces 3.0
Community Features Public Transportation, Shopping, Tennis Court(s), Park, Walk/Jog Trails, Stable(s), Golf, Medical Facility, Bike Path, Conservation Area, Highway Access, House of Worship, Private School, Public School
Utilities Available for Gas Range, for Electric Dryer
Roof Type Slate
Total Parking Spaces 8
Garage Yes
Building
Foundation Stone
Sewer Public Sewer
Water Public
Architectural Style Colonial, Antique, Carriage House
Schools
Elementary Schools Davis/Lane
Middle Schools John Glenn
High Schools Bedford
Others
Senior Community false
Virtual Tour https://player.vimeo.com/video/1060324337?byline=0&title=0&owner=0&name=0&logos=0&profile=0&profilepicture=0&vimeologo=0&portrait=0





