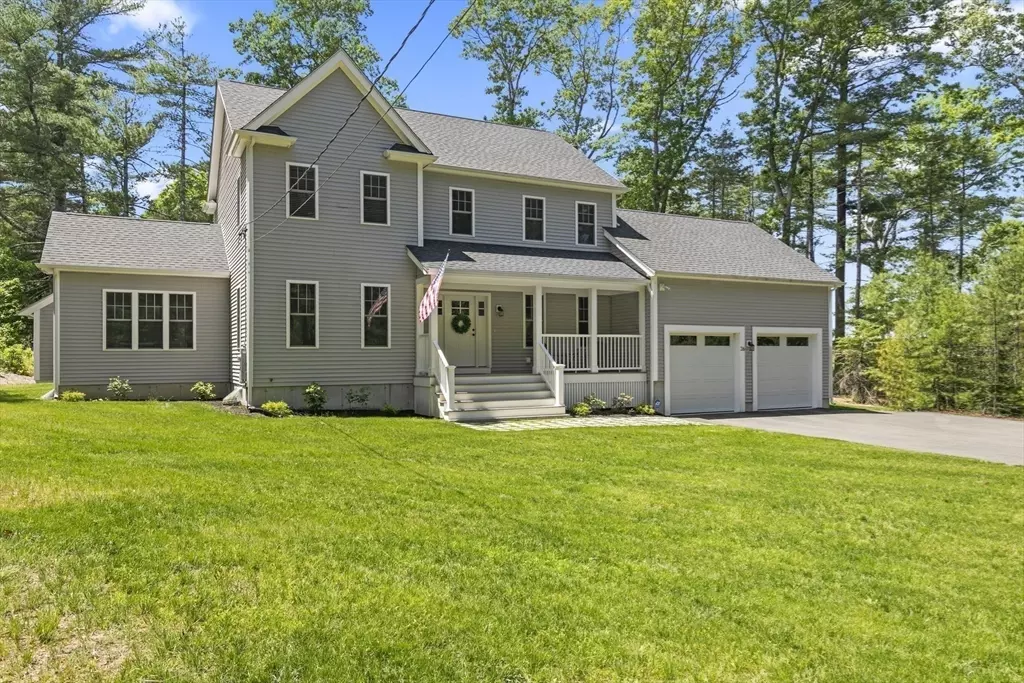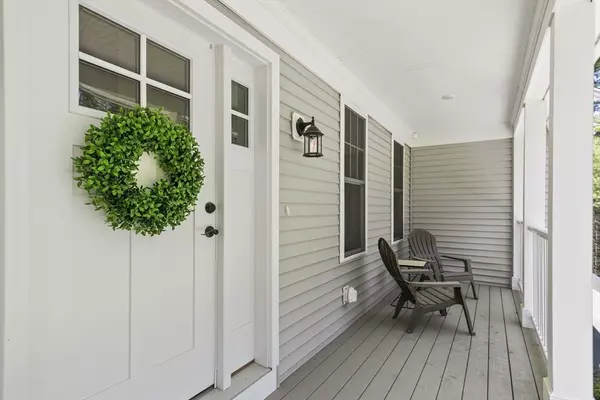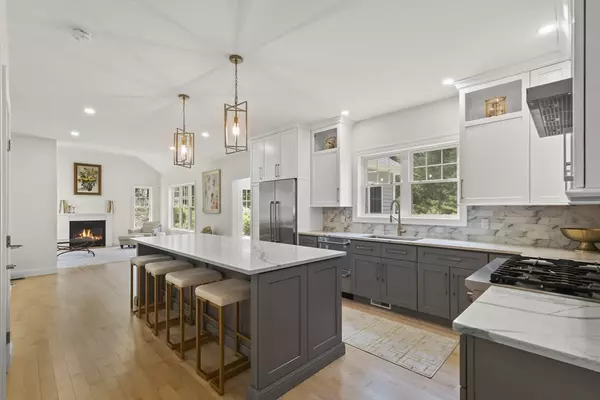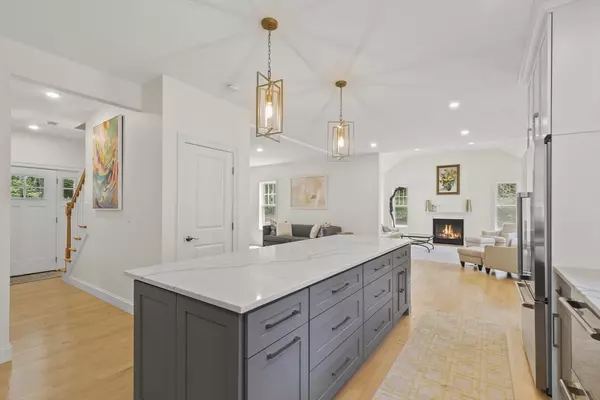26 South St Kingston, MA 02364
3 Beds
2.5 Baths
2,268 SqFt
OPEN HOUSE
Sun Mar 02, 1:00pm - 3:00pm
UPDATED:
02/27/2025 06:36 PM
Key Details
Property Type Single Family Home
Sub Type Single Family Residence
Listing Status Active
Purchase Type For Sale
Square Footage 2,268 sqft
Price per Sqft $421
MLS Listing ID 73339301
Style Colonial,Contemporary
Bedrooms 3
Full Baths 2
Half Baths 1
HOA Fees $400/ann
HOA Y/N true
Year Built 2022
Annual Tax Amount $9,530
Tax Year 2024
Lot Size 0.640 Acres
Acres 0.64
Property Sub-Type Single Family Residence
Property Description
Location
State MA
County Plymouth
Zoning Res
Direction Elm St to South St.
Rooms
Family Room Cathedral Ceiling(s), Flooring - Hardwood, Open Floorplan, Recessed Lighting
Basement Full, Interior Entry, Bulkhead, Sump Pump, Concrete, Unfinished
Primary Bedroom Level Second
Dining Room Flooring - Hardwood, Exterior Access, Recessed Lighting, Sunken
Kitchen Closet/Cabinets - Custom Built, Flooring - Hardwood, Dining Area, Countertops - Stone/Granite/Solid, Kitchen Island, Open Floorplan, Recessed Lighting, Second Dishwasher, Stainless Steel Appliances, Lighting - Pendant
Interior
Interior Features Bonus Room, Finish - Sheetrock, Internet Available - Unknown
Heating Forced Air, Natural Gas
Cooling Central Air, Dual
Flooring Tile, Carpet, Concrete, Hardwood, Flooring - Hardwood
Fireplaces Number 1
Fireplaces Type Family Room
Appliance Electric Water Heater, Water Heater, Washer, Dryer, ENERGY STAR Qualified Refrigerator, ENERGY STAR Qualified Dishwasher, Range Hood, Range, Plumbed For Ice Maker
Laundry Bathroom - Half, First Floor, Electric Dryer Hookup, Washer Hookup
Exterior
Exterior Feature Porch, Covered Patio/Deck, Rain Gutters, Screens
Garage Spaces 2.0
Community Features Public Transportation, Shopping, Park, Walk/Jog Trails, Stable(s), Golf, Medical Facility, Bike Path, Conservation Area, Highway Access, House of Worship, Marina, Private School, Public School, T-Station, University
Utilities Available for Gas Range, for Electric Dryer, Washer Hookup, Icemaker Connection
Roof Type Shingle
Total Parking Spaces 6
Garage Yes
Building
Lot Description Wooded, Cleared, Level
Foundation Concrete Perimeter, Irregular
Sewer Inspection Required for Sale, Private Sewer
Water Public
Architectural Style Colonial, Contemporary
Schools
Elementary Schools Kes
Middle Schools Silver Lake
High Schools Silver Lake
Others
Senior Community false
Acceptable Financing Contract
Listing Terms Contract





