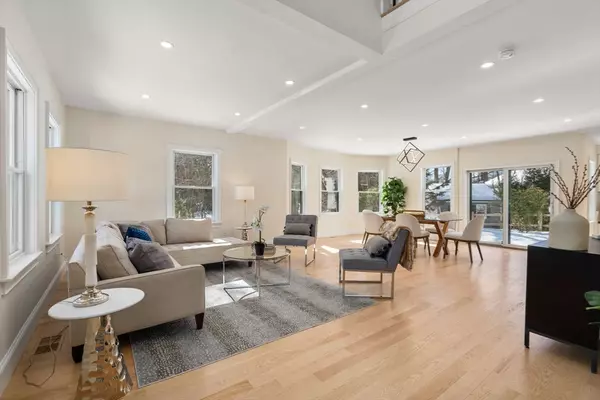951 Walnut Street Newton, MA 02461
5 Beds
4 Baths
2,901 SqFt
UPDATED:
Key Details
Property Type Single Family Home
Sub Type Single Family Residence
Listing Status Pending
Purchase Type For Sale
Square Footage 2,901 sqft
Price per Sqft $651
MLS Listing ID 73339395
Style Colonial,Contemporary
Bedrooms 5
Full Baths 4
HOA Y/N false
Year Built 2024
Tax Year 2025
Lot Size 5,227 Sqft
Acres 0.12
Property Sub-Type Single Family Residence
Property Description
Location
State MA
County Middlesex
Area Newton Highlands
Zoning MR1
Direction Beacon Street to 951 Walnut Street Newton Highlands
Rooms
Family Room Closet, Flooring - Wood
Basement Full
Primary Bedroom Level Second
Dining Room Flooring - Wood, Window(s) - Bay/Bow/Box, Deck - Exterior, Open Floorplan
Kitchen Pantry, Countertops - Upgraded, Cabinets - Upgraded, Open Floorplan, Gas Stove, Lighting - Pendant
Interior
Interior Features Bathroom - Full, Bathroom - With Shower Stall, Bathroom, Office
Heating Forced Air, Natural Gas
Cooling Central Air
Flooring Wood, Flooring - Wood
Appliance Gas Water Heater, Range, Dishwasher, Disposal, Microwave, Refrigerator, Washer, Dryer
Laundry Second Floor, Gas Dryer Hookup
Exterior
Exterior Feature Deck
Garage Spaces 2.0
Community Features Public Transportation, Shopping, Tennis Court(s), Park, Walk/Jog Trails, Golf, Medical Facility, Bike Path, Conservation Area, Highway Access, House of Worship, Private School, Public School, T-Station, University
Utilities Available for Gas Range, for Gas Oven, for Gas Dryer
Roof Type Shingle
Total Parking Spaces 3
Garage Yes
Building
Lot Description Wooded
Foundation Concrete Perimeter
Sewer Public Sewer
Water Public
Architectural Style Colonial, Contemporary
Schools
Elementary Schools Zervas/Mason
Middle Schools Oak Hill
High Schools South
Others
Senior Community false
Virtual Tour https://player.vimeo.com/progressive_redirect/playback/1060942143/rendition/1440p/file.mp4?loc=external&signature=f31d9666e0a2e85bcc9af0811303b242107d1d7a9d91eea1aed07060be20eaf3&user_id=217136334





