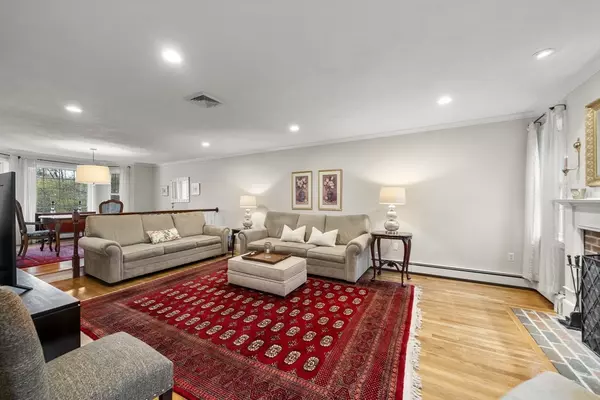521 West St #16 Duxbury, MA 02332
2 Beds
2.5 Baths
1,722 SqFt
UPDATED:
Key Details
Property Type Condo
Sub Type Condominium
Listing Status Pending
Purchase Type For Sale
Square Footage 1,722 sqft
Price per Sqft $347
MLS Listing ID 73350223
Bedrooms 2
Full Baths 2
Half Baths 1
HOA Fees $689/mo
Year Built 1984
Annual Tax Amount $6,308
Tax Year 2025
Lot Size 3,049 Sqft
Acres 0.07
Property Sub-Type Condominium
Property Description
Location
State MA
County Plymouth
Zoning PD
Direction Congress to West or Rte 3 to Exit 22 Turn left onto LIncoln & right onto West to The Township
Rooms
Basement Y
Dining Room Flooring - Wood, Window(s) - Bay/Bow/Box, Lighting - Overhead
Kitchen Flooring - Wood, Dining Area, Countertops - Stone/Granite/Solid, Cabinets - Upgraded, Deck - Exterior, Exterior Access, Recessed Lighting, Stainless Steel Appliances, Lighting - Overhead
Interior
Interior Features Open Floorplan, Lighting - Overhead, Ceiling Fan(s), Entrance Foyer, Gallery
Heating Baseboard, Oil
Cooling Central Air
Flooring Wood, Tile, Carpet, Flooring - Wall to Wall Carpet
Fireplaces Number 1
Fireplaces Type Living Room
Appliance Range, Dishwasher, Refrigerator
Laundry Electric Dryer Hookup, Washer Hookup, First Floor, In Unit
Exterior
Garage Spaces 1.0
Community Features Public Transportation, Shopping, Pool, Tennis Court(s), Golf, Conservation Area, Highway Access, House of Worship, Marina, Public School
Utilities Available for Electric Range
Waterfront Description Bay,Ocean,Beach Ownership(Public)
Roof Type Shingle
Total Parking Spaces 2
Garage Yes
Building
Story 2
Sewer Private Sewer
Water Public
Others
Senior Community false





