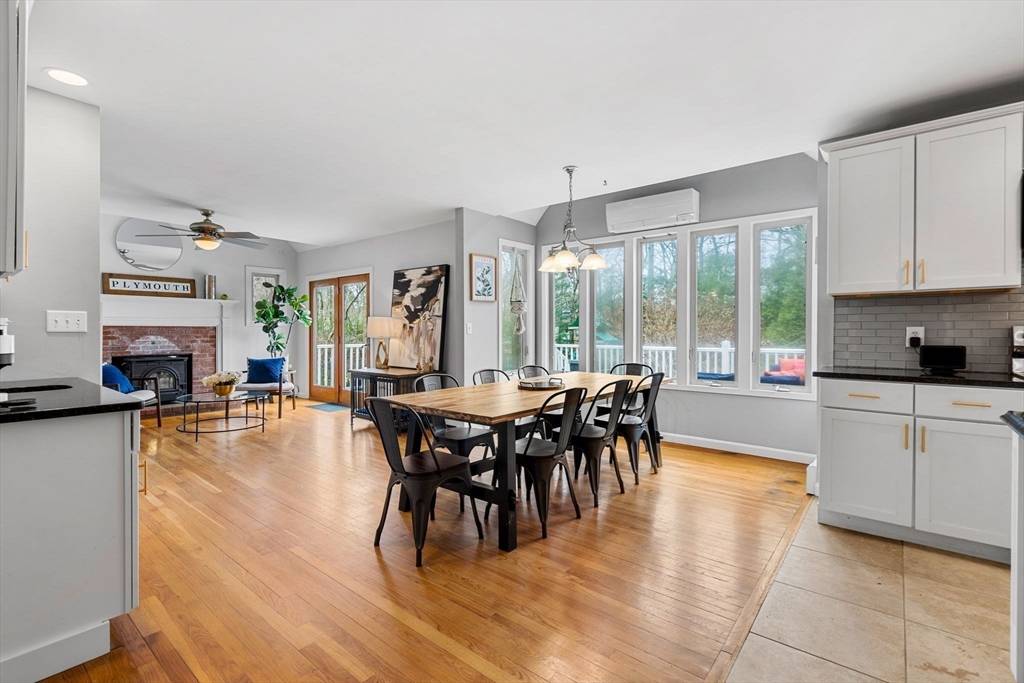16 Ellisville Rd Plymouth, MA 02360
5 Beds
3.5 Baths
3,329 SqFt
UPDATED:
Key Details
Property Type Single Family Home
Sub Type Single Family Residence
Listing Status Active
Purchase Type For Sale
Square Footage 3,329 sqft
Price per Sqft $237
MLS Listing ID 73364322
Style Colonial
Bedrooms 5
Full Baths 3
Half Baths 1
HOA Y/N false
Year Built 1986
Annual Tax Amount $9,073
Tax Year 2025
Lot Size 0.870 Acres
Acres 0.87
Property Sub-Type Single Family Residence
Property Description
Location
State MA
County Plymouth
Area Cedarville
Zoning R25
Direction Right off the highway or Rte 3A to Ellisville Rd.
Rooms
Family Room Flooring - Hardwood
Basement Full, Partially Finished, Bulkhead
Primary Bedroom Level Second
Dining Room Flooring - Hardwood
Kitchen Flooring - Stone/Ceramic Tile, Countertops - Stone/Granite/Solid, Kitchen Island, Open Floorplan, Recessed Lighting, Stainless Steel Appliances, Lighting - Pendant
Interior
Interior Features Bathroom - Full, Bathroom - Tiled With Shower Stall, Closet - Linen, Double Vanity, Recessed Lighting, Vaulted Ceiling(s), Home Office, Bathroom, Exercise Room, Bonus Room, Central Vacuum, Walk-up Attic
Heating Baseboard, Oil
Cooling Central Air, Ductless
Flooring Wood, Tile, Vinyl, Hardwood, Flooring - Hardwood, Flooring - Wall to Wall Carpet
Fireplaces Number 1
Appliance Electric Water Heater, Range, Dishwasher, Refrigerator, Washer, Dryer
Laundry First Floor, Electric Dryer Hookup, Washer Hookup
Exterior
Exterior Feature Deck - Vinyl, Deck - Composite, Patio, Storage, Professional Landscaping, Sprinkler System, Invisible Fence, Outdoor Shower
Garage Spaces 2.0
Fence Invisible
Community Features Shopping, Park, Walk/Jog Trails, Stable(s), Golf, Conservation Area, Highway Access
Utilities Available for Electric Range, for Electric Dryer, Washer Hookup
Waterfront Description Ocean,1/10 to 3/10 To Beach,Beach Ownership(Public)
Roof Type Shingle
Total Parking Spaces 6
Garage Yes
Building
Foundation Concrete Perimeter
Sewer Private Sewer
Water Public
Architectural Style Colonial
Others
Senior Community false





