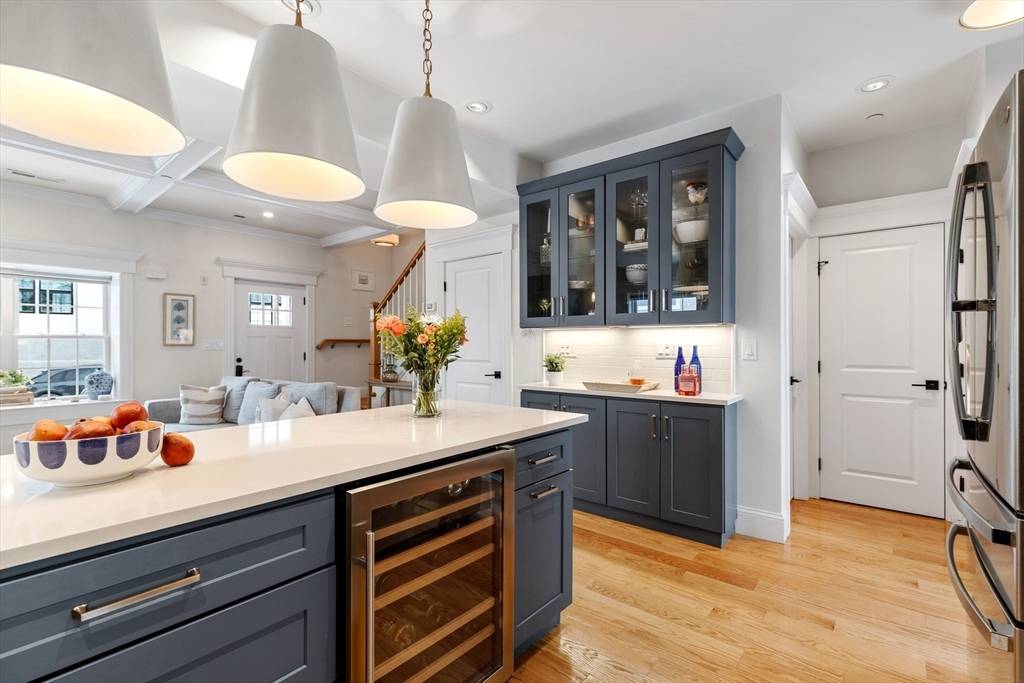12 S. Mason #1 Salem, MA 01970
3 Beds
2.5 Baths
1,470 SqFt
UPDATED:
Key Details
Property Type Multi-Family, Townhouse
Sub Type Attached (Townhouse/Rowhouse/Duplex)
Listing Status Active
Purchase Type For Rent
Square Footage 1,470 sqft
MLS Listing ID 73399510
Bedrooms 3
Full Baths 2
Half Baths 1
HOA Y/N true
Rental Info Term of Rental(Yearly)
Year Built 2019
Available Date 2025-07-07
Property Sub-Type Attached (Townhouse/Rowhouse/Duplex)
Property Description
Location
State MA
County Essex
Direction Use GPS please.
Rooms
Primary Bedroom Level Third
Kitchen Closet, Flooring - Hardwood, Pantry, Countertops - Stone/Granite/Solid, Countertops - Upgraded, Exterior Access, Open Floorplan, Recessed Lighting, Remodeled, Stainless Steel Appliances, Wine Chiller, Gas Stove, Peninsula
Interior
Heating Natural Gas, Central, Forced Air, Wall Furnace
Fireplaces Number 1
Fireplaces Type Living Room
Appliance Range, Dishwasher, Refrigerator, Washer, Dryer, Wine Refrigerator
Laundry Gas Dryer Hookup, Washer Hookup, Second Floor, In Unit
Exterior
Exterior Feature Porch, Deck - Composite, Storage, Screens
Community Features Public Transportation, Shopping, T-Station
Waterfront Description 1/10 to 3/10 To Beach
Total Parking Spaces 1
Garage No
Others
Pets Allowed Yes w/ Restrictions
Senior Community false





