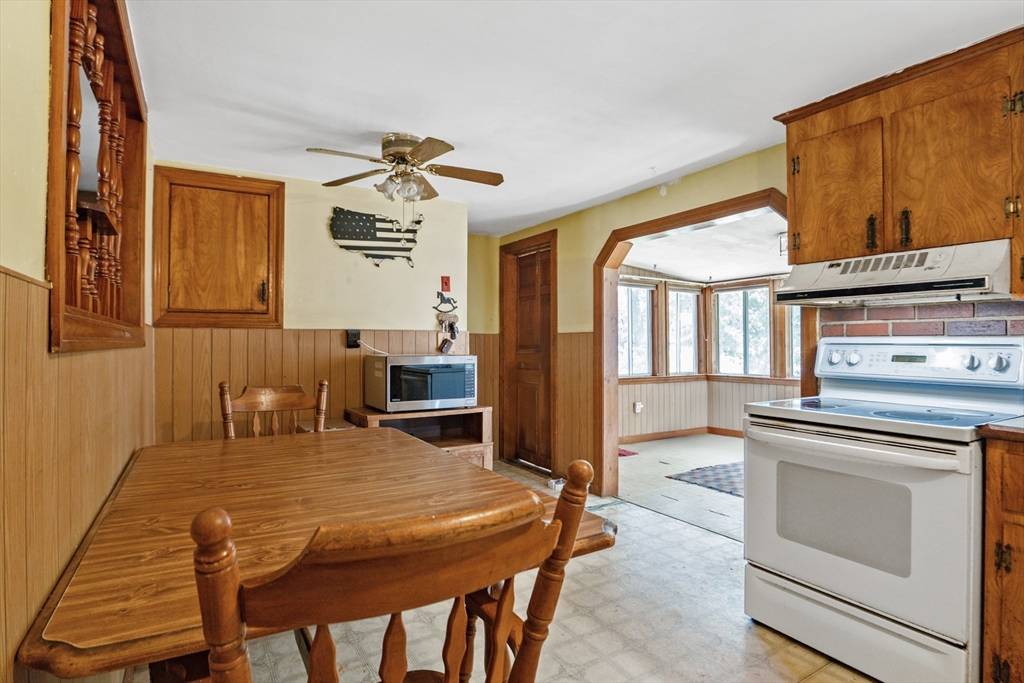36 Sybil St Walpole, MA 02081
3 Beds
1 Bath
960 SqFt
OPEN HOUSE
Sun Jul 20, 12:00pm - 1:30pm
UPDATED:
Key Details
Property Type Single Family Home
Sub Type Single Family Residence
Listing Status Active
Purchase Type For Sale
Square Footage 960 sqft
Price per Sqft $519
MLS Listing ID 73406273
Style Ranch
Bedrooms 3
Full Baths 1
HOA Y/N false
Year Built 1956
Annual Tax Amount $6,080
Tax Year 2025
Lot Size 0.460 Acres
Acres 0.46
Property Sub-Type Single Family Residence
Property Description
Location
State MA
County Norfolk
Zoning Res
Direction High Plain St to Sybil
Rooms
Basement Full, Partially Finished
Primary Bedroom Level First
Kitchen Flooring - Vinyl, Exterior Access
Interior
Heating Baseboard, Oil
Cooling Window Unit(s)
Flooring Wood, Vinyl, Carpet
Fireplaces Number 1
Fireplaces Type Living Room
Appliance Water Heater, Range, Dishwasher, Refrigerator
Laundry In Basement
Exterior
Exterior Feature Deck - Wood
Community Features Shopping, Highway Access, Public School
Roof Type Shingle
Total Parking Spaces 5
Garage No
Building
Lot Description Cleared, Level
Foundation Concrete Perimeter
Sewer Public Sewer
Water Public
Architectural Style Ranch
Others
Senior Community false





