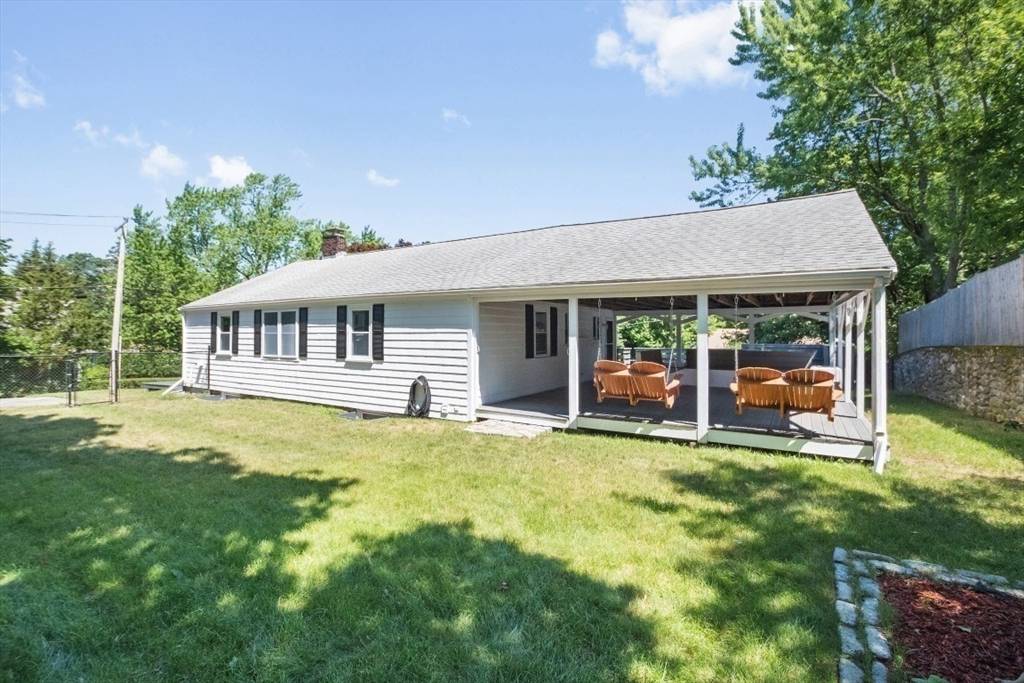5 Oak St Weymouth, MA 02190
2 Beds
1 Bath
1,226 SqFt
OPEN HOUSE
Fri Jul 18, 4:00pm - 6:00pm
Sun Jul 20, 12:00pm - 2:00pm
Mon Jul 21, 11:30am - 1:00pm
UPDATED:
Key Details
Property Type Single Family Home
Sub Type Single Family Residence
Listing Status Active
Purchase Type For Sale
Square Footage 1,226 sqft
Price per Sqft $513
MLS Listing ID 73406396
Style Ranch
Bedrooms 2
Full Baths 1
HOA Y/N false
Year Built 1948
Annual Tax Amount $5,148
Tax Year 2025
Lot Size 10,018 Sqft
Acres 0.23
Property Sub-Type Single Family Residence
Property Description
Location
State MA
County Norfolk
Area South Weymouth
Zoning R-5
Direction Pleasant Street to Pine Street to Oak Street.
Rooms
Basement Full, Finished, Interior Entry, Garage Access, Concrete
Primary Bedroom Level Main, First
Dining Room Flooring - Laminate, Window(s) - Picture
Interior
Heating Forced Air
Cooling Window Unit(s)
Flooring Wood, Laminate
Fireplaces Number 1
Fireplaces Type Living Room
Appliance Gas Water Heater, Leased Water Heater, Range, Microwave, Refrigerator, Freezer, Washer, Dryer, Range Hood
Laundry In Basement
Exterior
Exterior Feature Covered Patio/Deck, Rain Gutters, Screens, Fenced Yard, Garden, Stone Wall
Garage Spaces 2.0
Fence Fenced/Enclosed, Fenced
Community Features Shopping, Park, Walk/Jog Trails, Medical Facility, Conservation Area, Highway Access, House of Worship, Public School
Roof Type Shingle
Total Parking Spaces 4
Garage Yes
Building
Lot Description Corner Lot, Cleared, Gentle Sloping, Level
Foundation Block
Sewer Public Sewer
Water Public
Architectural Style Ranch
Schools
Elementary Schools Wps
Middle Schools Wps
High Schools Wps
Others
Senior Community false





