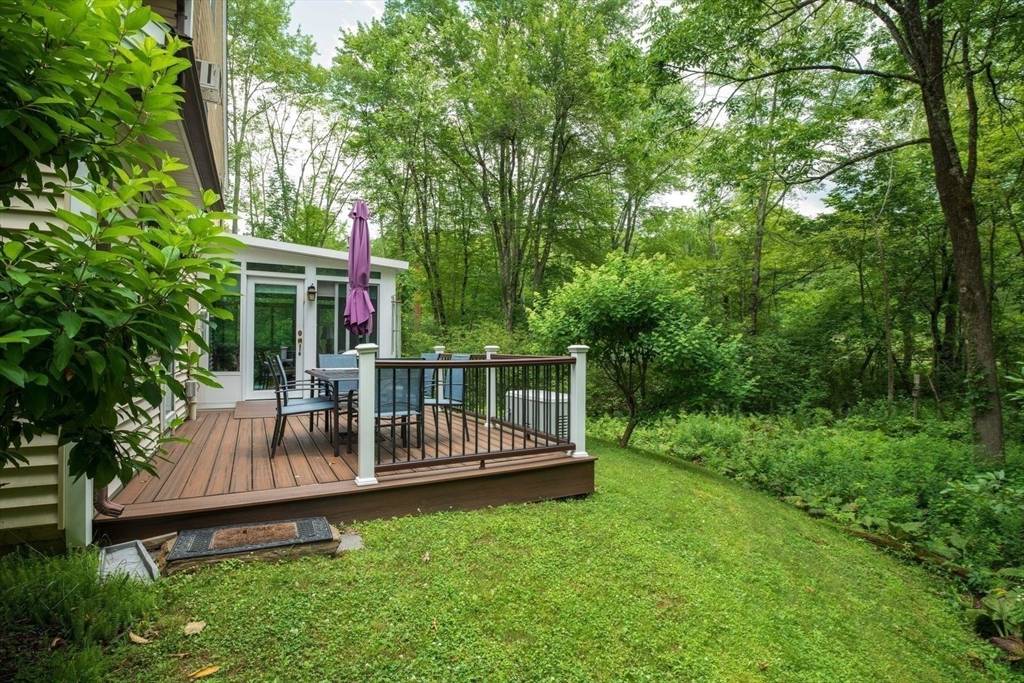123 Maplewood Circle Amherst, MA 01002
4 Beds
4 Baths
3,048 SqFt
OPEN HOUSE
Sun Jul 20, 12:00pm - 2:00pm
UPDATED:
Key Details
Property Type Single Family Home
Sub Type Single Family Residence
Listing Status Active
Purchase Type For Sale
Square Footage 3,048 sqft
Price per Sqft $278
MLS Listing ID 73406820
Style Contemporary
Bedrooms 4
Full Baths 4
HOA Y/N false
Year Built 1985
Annual Tax Amount $13,172
Tax Year 2025
Lot Size 0.540 Acres
Acres 0.54
Property Sub-Type Single Family Residence
Property Description
Location
State MA
County Hampshire
Zoning RN
Direction North Pleasant to Strong St to Maplewood left to Maplewood Circle
Rooms
Primary Bedroom Level Second
Dining Room Flooring - Laminate, French Doors, Open Floorplan, Recessed Lighting
Kitchen Ceiling Fan(s), Flooring - Vinyl, Countertops - Paper Based, Kitchen Island, Cabinets - Upgraded, Open Floorplan, Recessed Lighting, Remodeled
Interior
Interior Features Ceiling Fan(s), Dining Area, Pantry, Cabinets - Upgraded, Recessed Lighting, Bathroom - With Shower Stall, Closet - Double, Kitchen, Office, Bathroom, Sun Room, Mud Room, Living/Dining Rm Combo, Finish - Sheetrock, Internet Available - Broadband, Elevator
Heating Central, Baseboard, Natural Gas
Cooling Window Unit(s), 3 or More
Flooring Vinyl, Carpet, Laminate, Flooring - Vinyl, Flooring - Wall to Wall Carpet, Flooring - Stone/Ceramic Tile
Appliance Gas Water Heater, Range, Dishwasher, Disposal, Refrigerator, Washer, Dryer, ENERGY STAR Qualified Refrigerator
Laundry Bathroom - Full, First Floor, Electric Dryer Hookup
Exterior
Exterior Feature Deck, Deck - Composite, Storage
Community Features Public Transportation, Shopping, Pool, Tennis Court(s), Park, Walk/Jog Trails, Laundromat, Conservation Area, House of Worship, Public School, University
Utilities Available for Gas Range, for Electric Range, for Electric Oven, for Electric Dryer, Generator Connection
Roof Type Shingle
Total Parking Spaces 3
Garage No
Building
Lot Description Corner Lot, Wooded
Foundation Slab
Sewer Public Sewer
Water Public
Architectural Style Contemporary
Schools
Elementary Schools Wildwood
Middle Schools Amherst Middle
High Schools Amherst Hs
Others
Senior Community false
Acceptable Financing Contract
Listing Terms Contract





