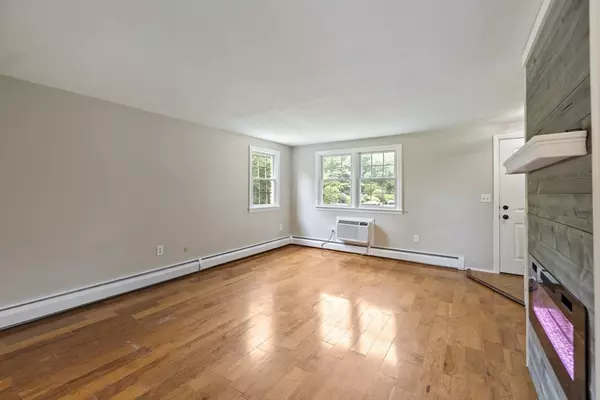418 Meadow St #15D Agawam, MA 01001
2 Beds
1.5 Baths
1,522 SqFt
UPDATED:
Key Details
Property Type Condo
Sub Type Condominium
Listing Status Active
Purchase Type For Sale
Square Footage 1,522 sqft
Price per Sqft $174
MLS Listing ID 73415506
Bedrooms 2
Full Baths 1
Half Baths 1
HOA Fees $497/mo
Year Built 1966
Annual Tax Amount $3,287
Tax Year 2025
Property Sub-Type Condominium
Property Description
Location
State MA
County Hampden
Zoning RB
Direction Main St. to Meadow or Rte 57 to Editha Ave to Meadow
Rooms
Family Room Closet, Flooring - Vinyl, Lighting - Overhead
Basement Y
Primary Bedroom Level Second
Dining Room Flooring - Stone/Ceramic Tile
Kitchen Flooring - Stone/Ceramic Tile, Lighting - Overhead
Interior
Heating Baseboard
Cooling Wall Unit(s)
Flooring Wood, Vinyl, Carpet
Fireplaces Number 1
Appliance Range, Dishwasher, Disposal, Microwave, Refrigerator, Washer, Dryer
Laundry Electric Dryer Hookup, Washer Hookup, In Basement, In Unit
Exterior
Exterior Feature Porch, Deck - Wood, Professional Landscaping
Pool Association, In Ground
Community Features Public Transportation, Shopping, Pool, Park, Bike Path, Conservation Area, Highway Access, House of Worship, Marina
Utilities Available for Electric Range, for Electric Dryer, Washer Hookup
Roof Type Shingle
Total Parking Spaces 1
Garage No
Building
Story 3
Sewer Public Sewer
Water Public
Others
Pets Allowed Yes w/ Restrictions
Senior Community false





