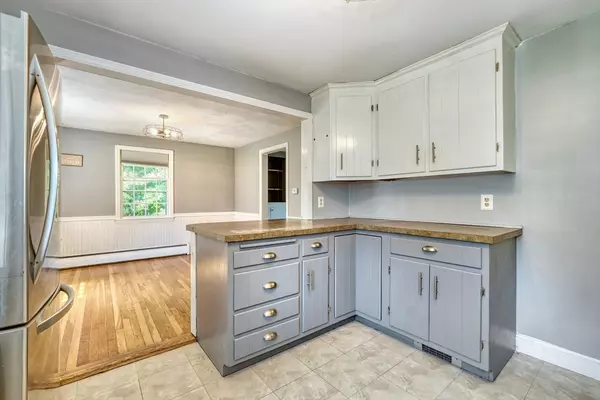10 Prospect St. Topsfield, MA 01983
3 Beds
2 Baths
1,823 SqFt
Open House
Sat Aug 23, 11:00am - 1:00pm
UPDATED:
Key Details
Property Type Single Family Home
Sub Type Single Family Residence
Listing Status Active
Purchase Type For Sale
Square Footage 1,823 sqft
Price per Sqft $318
Subdivision Beautiful Tree Lined Street, Quick Walk To Main St.
MLS Listing ID 73419641
Style Ranch
Bedrooms 3
Full Baths 2
HOA Y/N false
Year Built 1963
Annual Tax Amount $8,489
Tax Year 2025
Lot Size 0.590 Acres
Acres 0.59
Property Sub-Type Single Family Residence
Property Description
Location
State MA
County Essex
Zoning RES
Direction Main St. to Prospect. Walking distance to Main St. and all the things you'll love about Topsfield!
Rooms
Family Room Closet, Flooring - Stone/Ceramic Tile, Exterior Access, Lighting - Overhead
Basement Full, Finished, Garage Access, Sump Pump, Concrete
Primary Bedroom Level First
Dining Room Flooring - Hardwood, Breakfast Bar / Nook, Wainscoting, Lighting - Overhead
Kitchen Flooring - Hardwood, Stainless Steel Appliances, Peninsula, Lighting - Overhead
Interior
Interior Features Storage, Lighting - Overhead, Closet, Center Hall, Entry Hall
Heating Baseboard, Oil
Cooling Window Unit(s)
Flooring Tile, Vinyl, Hardwood, Concrete, Flooring - Hardwood
Fireplaces Number 2
Fireplaces Type Living Room
Appliance Water Heater, Tankless Water Heater, Range, Dishwasher, Refrigerator, Washer, Dryer
Laundry Lighting - Overhead, In Basement, Electric Dryer Hookup, Washer Hookup
Exterior
Exterior Feature Patio, Garden
Garage Spaces 2.0
Community Features Shopping, Park, Walk/Jog Trails, Bike Path, Conservation Area, Public School
Utilities Available for Electric Range, for Electric Dryer, Washer Hookup
Roof Type Shingle
Total Parking Spaces 4
Garage Yes
Building
Lot Description Easements, Level
Foundation Concrete Perimeter
Sewer Private Sewer
Water Public
Architectural Style Ranch
Others
Senior Community false





