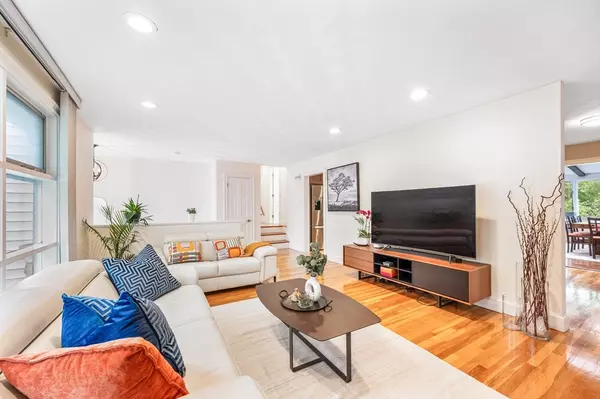36 Cannon St Newton, MA 02461
4 Beds
2 Baths
3,425 SqFt
Open House
Thu Sep 04, 11:00am - 12:00pm
UPDATED:
Key Details
Property Type Single Family Home
Sub Type Single Family Residence
Listing Status Active
Purchase Type For Sale
Square Footage 3,425 sqft
Price per Sqft $510
MLS Listing ID 73424441
Style Split Entry
Bedrooms 4
Full Baths 2
HOA Y/N false
Year Built 1959
Annual Tax Amount $13,426
Tax Year 2025
Lot Size 0.350 Acres
Acres 0.35
Property Sub-Type Single Family Residence
Property Description
Location
State MA
County Middlesex
Zoning SR2
Direction Dedham St. (by Countryside school) to Cannon St.
Rooms
Basement Full, Finished, Interior Entry, Garage Access
Primary Bedroom Level First
Dining Room Skylight, Flooring - Wood, Balcony / Deck, Recessed Lighting
Kitchen Closet/Cabinets - Custom Built, Flooring - Wood, Countertops - Stone/Granite/Solid, Recessed Lighting, Stainless Steel Appliances, Peninsula, Lighting - Pendant
Interior
Interior Features Closet, Recessed Lighting, Closet/Cabinets - Custom Built, Exercise Room, Office, Sitting Room
Heating Forced Air, Electric Baseboard, Natural Gas, Electric
Cooling Central Air, Wall Unit(s)
Flooring Wood, Tile, Carpet, Laminate, Flooring - Wall to Wall Carpet, Flooring - Wood
Fireplaces Number 1
Fireplaces Type Living Room
Appliance Gas Water Heater, Tankless Water Heater, Range, Dishwasher, Disposal, Microwave, Refrigerator, Washer, Dryer, Other
Laundry Gas Dryer Hookup, In Basement
Exterior
Exterior Feature Deck, Rain Gutters, Sprinkler System
Garage Spaces 2.0
Community Features Public Transportation, Shopping, Pool, Tennis Court(s), Park, Walk/Jog Trails, Medical Facility, Highway Access, House of Worship, Public School
Utilities Available for Gas Range, for Gas Dryer
Roof Type Shingle
Total Parking Spaces 3
Garage Yes
Building
Lot Description Cul-De-Sac, Level
Foundation Concrete Perimeter
Sewer Public Sewer
Water Public
Architectural Style Split Entry
Schools
Elementary Schools Countryside
Middle Schools Brown
High Schools Nshs
Others
Senior Community false





