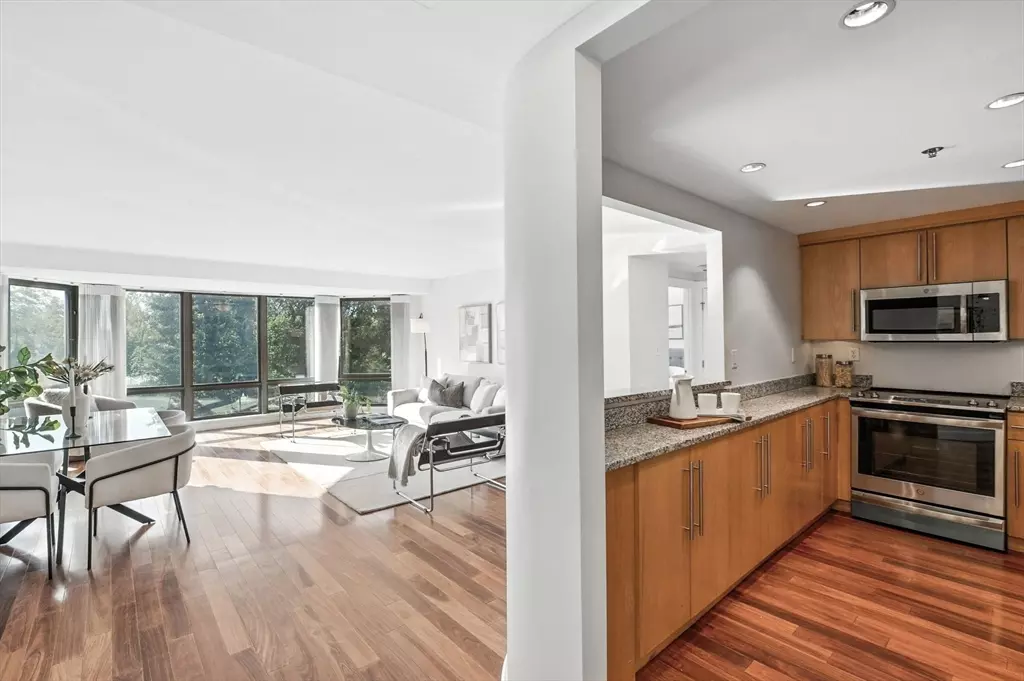165 Tremont St #502 Boston, MA 02111
2 Beds
2 Baths
1,059 SqFt
Open House
Sat Sep 06, 11:30am - 1:00pm
Sun Sep 07, 11:30am - 1:00pm
UPDATED:
Key Details
Property Type Condo
Sub Type Condominium
Listing Status Active
Purchase Type For Sale
Square Footage 1,059 sqft
Price per Sqft $1,180
MLS Listing ID 73424508
Bedrooms 2
Full Baths 2
HOA Fees $1,451/mo
Year Built 2003
Annual Tax Amount $17,283
Tax Year 2025
Lot Size 9,583 Sqft
Acres 0.22
Property Sub-Type Condominium
Property Description
Location
State MA
County Suffolk
Zoning CD
Direction Tremont Street between West Street and Avery Street
Rooms
Basement N
Primary Bedroom Level First
Kitchen Flooring - Wood, Countertops - Stone/Granite/Solid, Stainless Steel Appliances
Interior
Interior Features Elevator
Heating Forced Air
Cooling Central Air
Flooring Wood
Appliance Range, Dishwasher, Disposal, Microwave, Refrigerator, Freezer, Washer, Dryer
Laundry First Floor, In Unit
Exterior
Exterior Feature Deck - Roof, City View(s)
Garage Spaces 1.0
Community Features Public Transportation, Shopping, Park, Walk/Jog Trails, Medical Facility, Conservation Area, House of Worship, Private School, T-Station, University
Utilities Available for Electric Range
View Y/N Yes
View City
Garage Yes
Building
Story 1
Sewer Public Sewer
Water Public
Others
Pets Allowed Yes w/ Restrictions
Senior Community false





