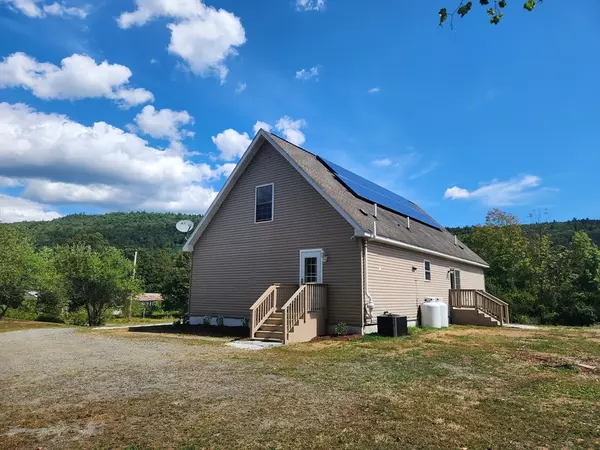704 Brattleboro Rd Bernardston, MA 01337
2 Beds
2 Baths
1,400 SqFt
UPDATED:
Key Details
Property Type Single Family Home
Sub Type Single Family Residence
Listing Status Active
Purchase Type For Sale
Square Footage 1,400 sqft
Price per Sqft $349
MLS Listing ID 73423579
Style Cape
Bedrooms 2
Full Baths 2
HOA Y/N false
Year Built 2008
Annual Tax Amount $4,314
Tax Year 2025
Lot Size 3.040 Acres
Acres 3.04
Property Sub-Type Single Family Residence
Property Description
Location
State MA
County Franklin
Zoning RA
Direction North on Brattleboro Rd (aka Rt 5) aprox 3miles from center of Bernardston.
Rooms
Basement Full, Interior Entry, Garage Access, Radon Remediation System, Concrete, Unfinished
Primary Bedroom Level First
Interior
Interior Features Bonus Room, Internet Available - Unknown
Heating Forced Air, Electric Baseboard, Propane
Cooling Central Air
Flooring Carpet, Vinyl / VCT
Appliance Electric Water Heater, Water Heater, Range, Dishwasher, Microwave, Refrigerator, Washer, Dryer
Laundry Electric Dryer Hookup, Washer Hookup
Exterior
Exterior Feature Garden
Garage Spaces 2.0
Community Features Walk/Jog Trails, Golf, Conservation Area, Highway Access, Private School, Public School
Utilities Available for Electric Range, for Electric Dryer, Washer Hookup
Roof Type Shingle
Total Parking Spaces 8
Garage Yes
Building
Lot Description Gentle Sloping, Level
Foundation Concrete Perimeter
Sewer Private Sewer
Water Private
Architectural Style Cape
Schools
Elementary Schools Bernardston Elementary
Middle Schools Pioneer Ms
High Schools Pioneer Hs
Others
Senior Community false
Acceptable Financing Contract
Listing Terms Contract
Virtual Tour https://my.matterport.com/show/?m=4knjMRCQpBA&mls=1





