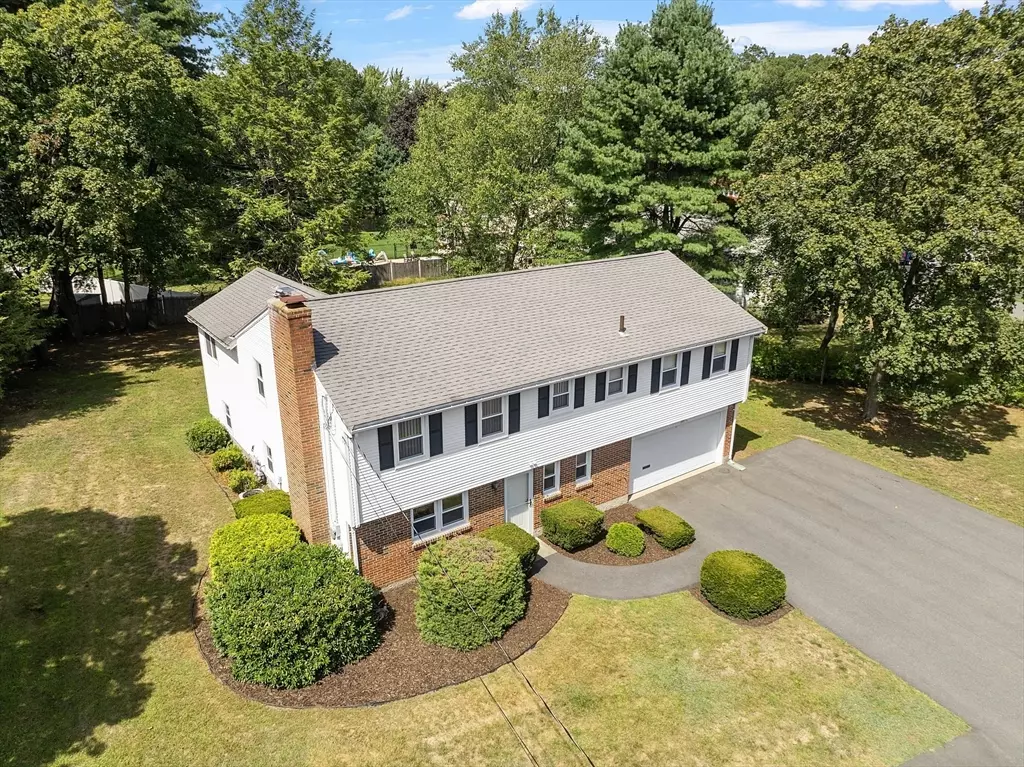4 Whipple Rd Peabody, MA 01960
4 Beds
1.5 Baths
2,012 SqFt
Open House
Fri Sep 05, 4:30pm - 5:30pm
Sat Sep 06, 11:00am - 1:00pm
Sun Sep 07, 11:00am - 1:00pm
UPDATED:
Key Details
Property Type Single Family Home
Sub Type Single Family Residence
Listing Status Active
Purchase Type For Sale
Square Footage 2,012 sqft
Price per Sqft $357
MLS Listing ID 73424750
Style Raised Ranch
Bedrooms 4
Full Baths 1
Half Baths 1
HOA Y/N false
Year Built 1964
Annual Tax Amount $6,389
Tax Year 2025
Lot Size 0.360 Acres
Acres 0.36
Property Sub-Type Single Family Residence
Property Description
Location
State MA
County Essex
Area West Peabody
Zoning R1
Direction Lowell St- Russell St- Whipple Rd
Rooms
Family Room Beamed Ceilings, Flooring - Wall to Wall Carpet, Deck - Exterior, Exterior Access
Primary Bedroom Level Second
Dining Room Flooring - Hardwood, Flooring - Wall to Wall Carpet
Kitchen Ceiling Fan(s), Flooring - Stone/Ceramic Tile, Dining Area, Pantry
Interior
Interior Features Bonus Room, Walk-up Attic
Heating Forced Air, Natural Gas, Fireplace(s)
Cooling Central Air
Flooring Tile, Carpet, Hardwood, Flooring - Wall to Wall Carpet
Fireplaces Number 2
Fireplaces Type Living Room, Wood / Coal / Pellet Stove
Appliance Gas Water Heater, Water Heater, Range, Dishwasher, Disposal, Refrigerator, Washer, Dryer
Laundry First Floor, Washer Hookup
Exterior
Exterior Feature Deck - Wood, Rain Gutters, Storage, Screens
Garage Spaces 1.0
Community Features Shopping, Park, Walk/Jog Trails, Bike Path, House of Worship, Private School, Public School, Sidewalks
Utilities Available for Electric Range, Washer Hookup
Roof Type Shingle
Total Parking Spaces 6
Garage Yes
Building
Lot Description Cleared, Level
Foundation Slab
Sewer Public Sewer
Water Public
Architectural Style Raised Ranch
Schools
Elementary Schools Burke
Middle Schools Higgins
High Schools Pvmhs
Others
Senior Community false
Acceptable Financing Estate Sale
Listing Terms Estate Sale
Virtual Tour https://s3.amazonaws.com/video.creativeedge.tv/871890-4.mp4





