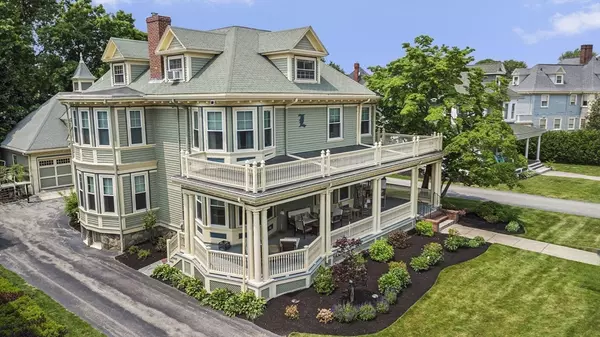9 Arlington Rd Woburn, MA 01801
5 Beds
3.5 Baths
4,372 SqFt
Open House
Sat Sep 06, 11:30am - 1:30pm
UPDATED:
Key Details
Property Type Single Family Home
Sub Type Single Family Residence
Listing Status Active
Purchase Type For Sale
Square Footage 4,372 sqft
Price per Sqft $342
MLS Listing ID 73424874
Style Victorian
Bedrooms 5
Full Baths 3
Half Baths 1
HOA Y/N false
Year Built 1890
Annual Tax Amount $9,125
Tax Year 2025
Lot Size 0.280 Acres
Acres 0.28
Property Sub-Type Single Family Residence
Property Description
Location
State MA
County Middlesex
Zoning R-2
Direction Pleasant Street to Arlington Road
Rooms
Family Room Flooring - Hardwood, Crown Molding, Pocket Door
Basement Full, Walk-Out Access, Interior Entry
Primary Bedroom Level Second
Dining Room Flooring - Hardwood, Crown Molding, Pocket Door
Kitchen Bathroom - Half, Flooring - Hardwood, Kitchen Island, Cabinets - Upgraded, Recessed Lighting, Remodeled
Interior
Interior Features Closet, Entrance Foyer, Bedroom, 3/4 Bath, Home Office, Library
Heating Natural Gas, Electric, Fireplace
Cooling None
Flooring Wood, Hardwood, Flooring - Hardwood, Flooring - Wood
Fireplaces Number 3
Fireplaces Type Living Room
Appliance Gas Water Heater, Range, Dishwasher, Disposal, Microwave, Refrigerator, Range Hood
Laundry Gas Dryer Hookup, Washer Hookup, Second Floor
Exterior
Exterior Feature Porch, Professional Landscaping, Sprinkler System
Garage Spaces 2.0
Community Features Public Transportation, Shopping, Park, Walk/Jog Trails, Golf, Medical Facility, Conservation Area, Highway Access, House of Worship, Private School, Public School, Sidewalks
Utilities Available for Gas Range
Roof Type Shingle
Total Parking Spaces 7
Garage Yes
Building
Lot Description Wooded, Level
Foundation Stone
Sewer Public Sewer
Water Public
Architectural Style Victorian
Others
Senior Community false





