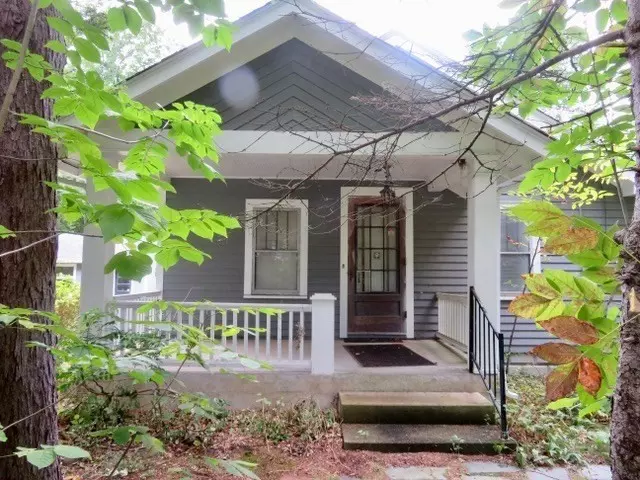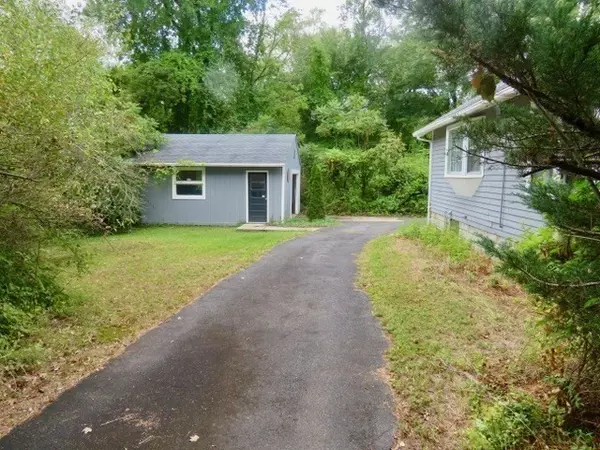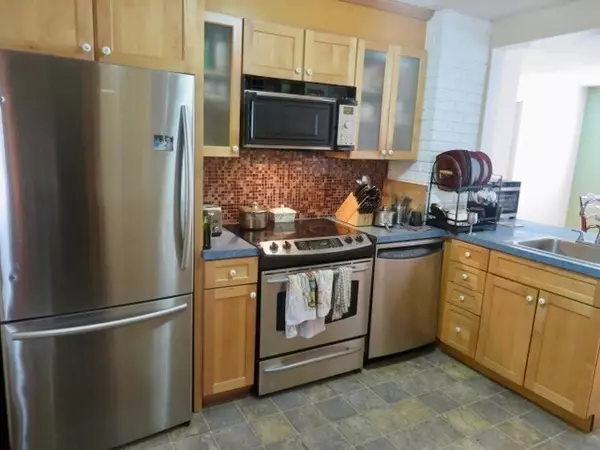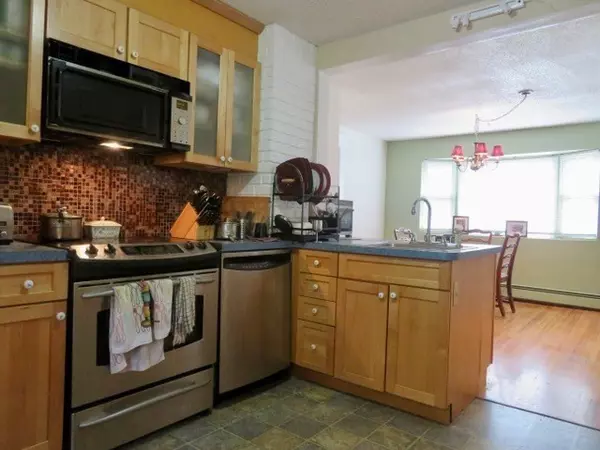
103 Main Street Wilbraham, MA 01095
1 Bed
1 Bath
1,104 SqFt
UPDATED:
Key Details
Property Type Single Family Home
Sub Type Single Family Residence
Listing Status Active Under Contract
Purchase Type For Sale
Square Footage 1,104 sqft
Price per Sqft $240
MLS Listing ID 73426970
Style Ranch
Bedrooms 1
Full Baths 1
HOA Y/N false
Year Built 1928
Annual Tax Amount $3,978
Tax Year 2025
Lot Size 3.570 Acres
Acres 3.57
Property Sub-Type Single Family Residence
Property Description
Location
State MA
County Hampden
Zoning R26
Direction Near Vista Rd, and Merrill Rd.
Rooms
Basement Full, Interior Entry, Concrete, Slab, Unfinished
Primary Bedroom Level First
Kitchen Flooring - Vinyl, Dining Area, Pantry, Open Floorplan
Interior
Interior Features Cathedral Ceiling(s), Ceiling Fan(s), Closet, Bonus Room, Walk-up Attic
Heating Baseboard, Oil
Cooling None
Flooring Wood, Tile, Concrete, Flooring - Wood
Fireplaces Type Wood / Coal / Pellet Stove
Appliance Water Heater, Tankless Water Heater, Range, Dishwasher, Disposal, Microwave, Refrigerator, Washer, Dryer
Laundry In Basement, Electric Dryer Hookup, Washer Hookup
Exterior
Exterior Feature Porch, Deck - Wood, Rain Gutters, Storage
Garage Spaces 1.0
Community Features Shopping, Private School
Utilities Available for Electric Range, for Electric Dryer, Washer Hookup
Roof Type Shingle
Total Parking Spaces 2
Garage Yes
Building
Lot Description Wooded, Easements, Gentle Sloping, Level, Sloped
Foundation Block
Sewer Public Sewer
Water Public
Architectural Style Ranch
Others
Senior Community false






