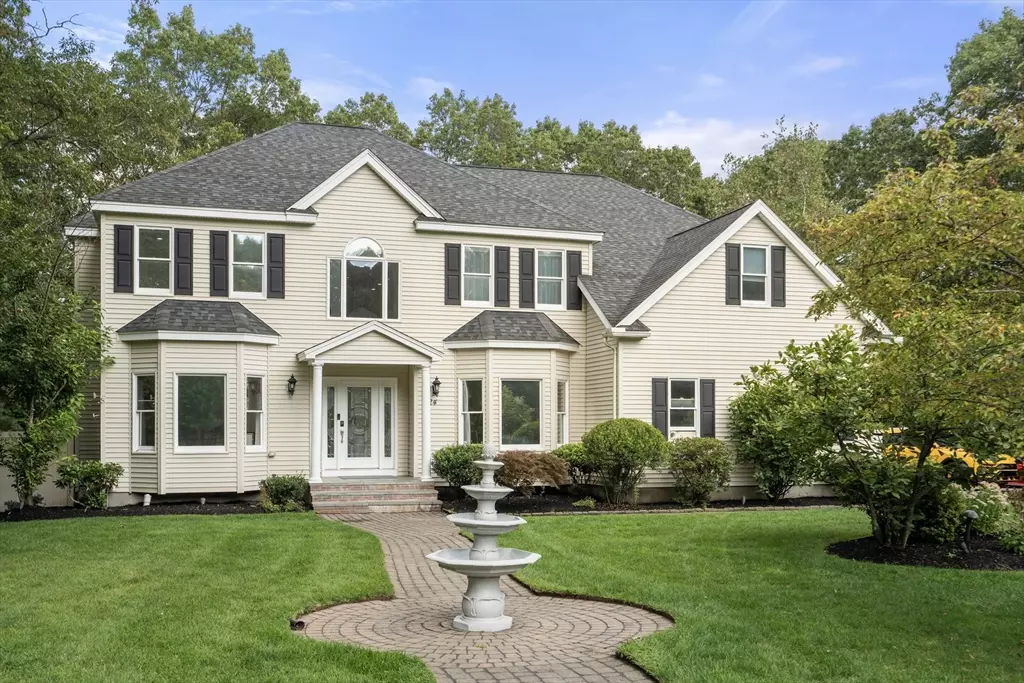
24 Old Connecticut Ashland, MA 01721
5 Beds
4.5 Baths
5,357 SqFt
Open House
Fri Sep 19, 12:00pm - 2:00pm
Sat Sep 20, 12:00pm - 2:00pm
Sun Sep 21, 12:00pm - 2:00pm
UPDATED:
Key Details
Property Type Single Family Home
Sub Type Single Family Residence
Listing Status Active
Purchase Type For Sale
Square Footage 5,357 sqft
Price per Sqft $466
MLS Listing ID 73431272
Style Colonial
Bedrooms 5
Full Baths 4
Half Baths 1
HOA Y/N false
Year Built 2000
Annual Tax Amount $14,929
Tax Year 2025
Lot Size 0.870 Acres
Acres 0.87
Property Sub-Type Single Family Residence
Property Description
Location
State MA
County Middlesex
Zoning R1
Direction Chestnut Street To Old Connecticut Path
Rooms
Family Room Bathroom - Half, Skylight, Cathedral Ceiling(s), Flooring - Stone/Ceramic Tile, Balcony - Exterior, Open Floorplan
Basement Full, Finished, Walk-Out Access, Interior Entry
Primary Bedroom Level Second
Dining Room Flooring - Stone/Ceramic Tile, Open Floorplan, Remodeled
Kitchen Flooring - Stone/Ceramic Tile, Balcony / Deck, Balcony - Exterior, Pantry, Kitchen Island, Breakfast Bar / Nook, Cabinets - Upgraded, Deck - Exterior, Exterior Access, Open Floorplan, Remodeled
Interior
Interior Features Bathroom - Full, Steam / Sauna, Closet, Play Room, Media Room, Bonus Room, Sauna/Steam/Hot Tub, Wired for Sound, Internet Available - Broadband
Heating Central
Cooling Central Air
Flooring Tile, Hardwood, Flooring - Stone/Ceramic Tile
Fireplaces Number 3
Fireplaces Type Family Room, Master Bedroom, Bath
Appliance Gas Water Heater, Dishwasher, Indoor Grill
Laundry Closet/Cabinets - Custom Built, Flooring - Stone/Ceramic Tile, Main Level, First Floor
Exterior
Exterior Feature Porch, Deck, Pool - Inground Heated, Rain Gutters, Sprinkler System, Decorative Lighting, Fenced Yard, Gazebo, Garden
Garage Spaces 2.0
Fence Fenced
Pool Pool - Inground Heated
Community Features Public Transportation, Shopping, Park, Medical Facility, Laundromat, Bike Path, Highway Access, Private School, Public School
Utilities Available for Electric Range, for Gas Oven
Roof Type Shingle
Total Parking Spaces 4
Garage Yes
Private Pool true
Building
Foundation Concrete Perimeter
Sewer Public Sewer
Water Public
Architectural Style Colonial
Schools
Elementary Schools Henrry E Warren
Middle Schools Ashland Middle School
High Schools Ashland High School
Others
Senior Community false
Virtual Tour https://listings.dronehomemedia.com/videos/01994d95-92fb-7156-bef7-aae35949b58b






