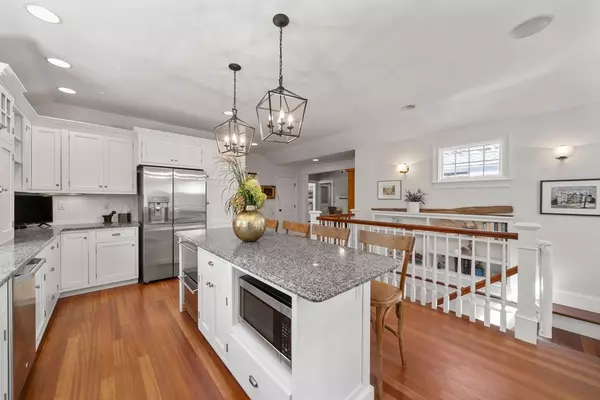
104 Standish St Duxbury, MA 02332
5 Beds
3.5 Baths
4,100 SqFt
UPDATED:
Key Details
Property Type Single Family Home
Sub Type Single Family Residence
Listing Status Active
Purchase Type For Sale
Square Footage 4,100 sqft
Price per Sqft $694
Subdivision Standish Shore
MLS Listing ID 73430199
Style Colonial,Antique
Bedrooms 5
Full Baths 3
Half Baths 1
HOA Y/N false
Year Built 1804
Annual Tax Amount $18,339
Tax Year 2025
Lot Size 1.820 Acres
Acres 1.82
Property Sub-Type Single Family Residence
Property Description
Location
State MA
County Plymouth
Area South Duxbury
Zoning RC
Direction Halls Corner to Standish Street
Rooms
Family Room Closet, Flooring - Hardwood, Flooring - Wood, Chair Rail, Wainscoting, Lighting - Pendant, Crown Molding, Decorative Molding
Basement Full, Finished, Walk-Out Access, Interior Entry, Concrete, Unfinished
Primary Bedroom Level Main, First
Main Level Bedrooms 1
Dining Room Closet, Flooring - Hardwood, Flooring - Wood, Chair Rail, Wainscoting, Crown Molding, Decorative Molding
Kitchen Flooring - Hardwood, Flooring - Wood, Dining Area, Pantry, Countertops - Stone/Granite/Solid, Countertops - Upgraded, Kitchen Island, Cabinets - Upgraded, Cable Hookup, Recessed Lighting, Remodeled, Stainless Steel Appliances, Gas Stove, Lighting - Pendant, Lighting - Overhead
Interior
Interior Features Bathroom - Half, Open Floorplan, High Speed Internet Hookup, Cathedral Ceiling(s), Bathroom, Media Room, Center Hall, Home Office, Mud Room, Wet Bar, Wired for Sound
Heating Forced Air, Natural Gas
Cooling Central Air
Flooring Wood, Tile, Laminate, Hardwood, Pine, Flooring - Hardwood, Flooring - Wood
Fireplaces Number 7
Fireplaces Type Dining Room, Family Room, Kitchen, Living Room, Bedroom
Appliance Gas Water Heater, Range, Dishwasher, Microwave, Refrigerator, Washer, Dryer, Plumbed For Ice Maker
Laundry Closet/Cabinets - Custom Built, Countertops - Upgraded, Main Level, Cabinets - Upgraded, Electric Dryer Hookup, Remodeled, First Floor, Washer Hookup
Exterior
Exterior Feature Porch - Enclosed, Porch - Screened, Patio, Rain Gutters, Professional Landscaping, Outdoor Shower
Community Features Public Transportation, Shopping, Pool, Tennis Court(s), Park, Walk/Jog Trails, Stable(s), Golf, Medical Facility, Laundromat, Bike Path, Conservation Area, Highway Access, House of Worship, Marina, Private School, Public School, T-Station, University, Other
Utilities Available for Gas Range, Washer Hookup, Icemaker Connection, Generator Connection
Waterfront Description Bay,Ocean,Walk to,0 to 1/10 Mile To Beach,Beach Ownership(Public)
Roof Type Shingle
Total Parking Spaces 4
Garage No
Building
Lot Description Cleared, Level
Foundation Concrete Perimeter, Stone
Sewer Private Sewer
Water Public
Architectural Style Colonial, Antique
Schools
Elementary Schools Chandler
Middle Schools Dms
High Schools Dhs
Others
Senior Community false
Acceptable Financing Contract
Listing Terms Contract
Virtual Tour https://www.youtube.com/watch?v=omLsmt9qP7U






