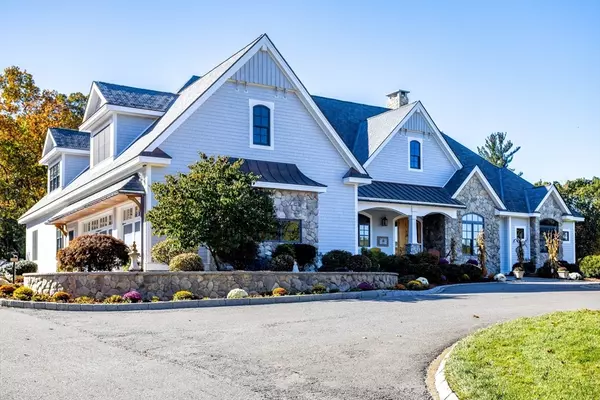
210 Indian Hill Rd Groton, MA 01450
5 Beds
6.5 Baths
9,300 SqFt
Open House
Sun Nov 09, 11:00am - 1:00pm
UPDATED:
Key Details
Property Type Single Family Home
Sub Type Single Family Residence
Listing Status Active
Purchase Type For Sale
Square Footage 9,300 sqft
Price per Sqft $317
MLS Listing ID 73450509
Style Colonial,Contemporary
Bedrooms 5
Full Baths 5
Half Baths 3
HOA Y/N false
Year Built 2020
Annual Tax Amount $26,547
Tax Year 2025
Lot Size 15.830 Acres
Acres 15.83
Property Sub-Type Single Family Residence
Property Description
Location
State MA
County Middlesex
Area Groton
Zoning RA
Direction Use GPS
Rooms
Family Room Flooring - Hardwood
Basement Full, Finished, Walk-Out Access
Primary Bedroom Level First
Dining Room Flooring - Hardwood, Open Floorplan
Kitchen Closet/Cabinets - Custom Built, Flooring - Hardwood, Pantry, Countertops - Stone/Granite/Solid, Kitchen Island, Open Floorplan
Interior
Interior Features Bathroom - Full, Ceiling Fan(s), Walk-In Closet(s), Dining Area, Countertops - Stone/Granite/Solid, Kitchen Island, Open Floorplan, Recessed Lighting, Bathroom - Tiled With Shower Stall, In-Law Floorplan, Sun Room, Media Room, Kitchen, Bathroom, Central Vacuum, Wet Bar, Wired for Sound, Elevator
Heating Forced Air, Radiant, Propane
Cooling Central Air
Flooring Tile, Hardwood, Laminate, Flooring - Stone/Ceramic Tile
Fireplaces Number 2
Fireplaces Type Dining Room
Appliance Gas Water Heater, Range, Oven, Dishwasher, Microwave, Refrigerator, Washer/Dryer, Vacuum System, Range Hood, Plumbed For Ice Maker
Laundry Flooring - Stone/Ceramic Tile, Electric Dryer Hookup, Washer Hookup, First Floor
Exterior
Exterior Feature Porch, Deck - Composite, Patio, Covered Patio/Deck, Rain Gutters, Barn/Stable, Professional Landscaping, Other
Garage Spaces 16.0
Community Features Shopping, Pool, Tennis Court(s), Walk/Jog Trails, Stable(s), Golf, Bike Path, Conservation Area, House of Worship, Private School, Public School
Utilities Available for Gas Range, for Gas Oven, for Electric Dryer, Washer Hookup, Icemaker Connection
Roof Type Shingle
Total Parking Spaces 26
Garage Yes
Building
Lot Description Wooded
Foundation Concrete Perimeter
Sewer Private Sewer
Water Private
Architectural Style Colonial, Contemporary
Schools
Elementary Schools Florence Roche
Middle Schools Groton Dunstable
High Schools Groton Dunstable
Others
Senior Community false
Virtual Tour https://youtu.be/l5dyKaiiLdw






