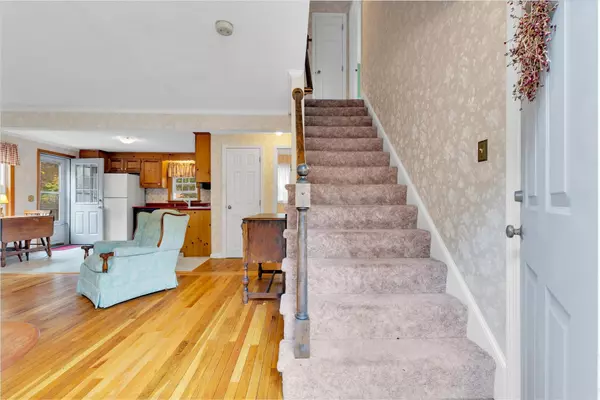
46 Chase Road East Sandwich, MA 02537
3 Beds
3 Baths
1,887 SqFt
Open House
Sat Nov 22, 11:00am - 1:00pm
UPDATED:
Key Details
Property Type Single Family Home
Sub Type Single Family Residence
Listing Status Active
Purchase Type For Sale
Square Footage 1,887 sqft
Price per Sqft $317
MLS Listing ID 22505556
Style Cape Cod
Bedrooms 3
Full Baths 2
Half Baths 1
HOA Y/N No
Abv Grd Liv Area 1,887
Year Built 1986
Annual Tax Amount $5,216
Tax Year 2025
Lot Size 0.630 Acres
Acres 0.63
Property Sub-Type Single Family Residence
Source Cape Cod & Islands API
Property Description
Location
State MA
County Barnstable
Zoning RIDGE
Direction Route 6 to Chase Road towards Farmersville. Take left on Service Road and take a right at #51 Chase Road. Go up that driveway and #46 is at the end.
Rooms
Basement Finished, Interior Entry, Full
Primary Bedroom Level Second
Master Bedroom 19x12
Bedroom 2 Second 19x13
Bedroom 3 Basement
Kitchen Kitchen
Interior
Interior Features HU Cable TV, Recessed Lighting, Linen Closet
Cooling None
Flooring Hardwood, Carpet, Tile, Vinyl
Fireplaces Number 1
Fireplace Yes
Appliance Dishwasher, Washer, Refrigerator, Electric Range, Microwave, Electric Dryer, Electric Water Heater
Exterior
Garage Spaces 2.0
View Y/N No
Roof Type Asphalt,Shingle,Pitched
Street Surface Paved
Porch Deck
Garage Yes
Private Pool No
Building
Lot Description Bike Path, School, Medical Facility, Major Highway, House of Worship, Near Golf Course, Shopping, Conservation Area, Cleared
Faces Route 6 to Chase Road towards Farmersville. Take left on Service Road and take a right at #51 Chase Road. Go up that driveway and #46 is at the end.
Story 2
Foundation Concrete Perimeter, Poured
Sewer Septic Tank
Water Well
Level or Stories 2
Structure Type Clapboard,Shingle Siding
New Construction No
Schools
Elementary Schools Sandwich
Middle Schools Sandwich
High Schools Sandwich
School District Sandwich
Others
Tax ID SAND M:0025 B:0067
Distance to Beach 2 Plus
Special Listing Condition None







