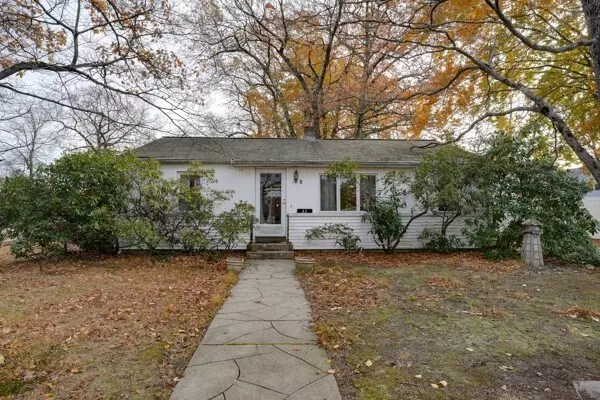
42 Lantern Ln Burlington, MA 01803
2 Beds
1 Bath
1,443 SqFt
UPDATED:
Key Details
Property Type Single Family Home
Sub Type Single Family Residence
Listing Status Active
Purchase Type For Sale
Square Footage 1,443 sqft
Price per Sqft $415
MLS Listing ID 73453561
Style Ranch
Bedrooms 2
Full Baths 1
HOA Y/N false
Year Built 1955
Annual Tax Amount $4,527
Tax Year 2025
Lot Size 10,890 Sqft
Acres 0.25
Property Sub-Type Single Family Residence
Property Description
Location
State MA
County Middlesex
Zoning RO
Direction Cambridge Street to Lantern lane
Rooms
Basement Crawl Space
Primary Bedroom Level First
Kitchen Flooring - Stone/Ceramic Tile, Open Floorplan, Slider
Interior
Interior Features Sun Room
Heating Forced Air, Natural Gas
Cooling None
Flooring Parquet
Appliance Gas Water Heater, Range, Refrigerator
Laundry In Basement
Exterior
Exterior Feature Porch - Enclosed, Fenced Yard
Fence Fenced
Community Features Public Transportation, Shopping, Park, Walk/Jog Trails, Medical Facility, Highway Access, House of Worship, Private School, Public School
Utilities Available for Gas Range
Roof Type Shingle
Total Parking Spaces 4
Garage No
Building
Lot Description Corner Lot
Foundation Other
Sewer Public Sewer
Water Public
Architectural Style Ranch
Schools
Elementary Schools Pine Glen
Middle Schools Marshall Simond
High Schools Bhs/Shawsheen
Others
Senior Community false






