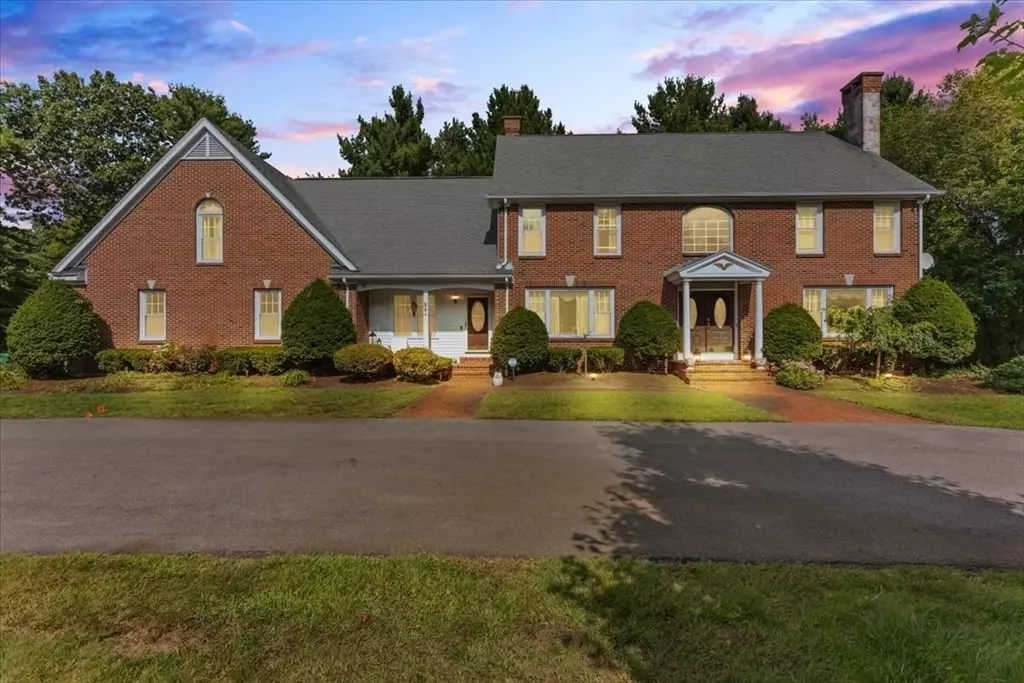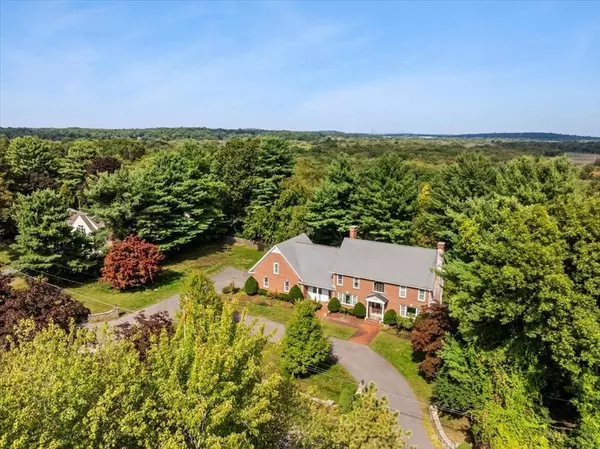
84 Juniper Ridge Rd Westwood, MA 02090
4 Beds
3 Baths
4,041 SqFt
Open House
Sun Nov 16, 11:00am - 1:00pm
UPDATED:
Key Details
Property Type Single Family Home
Sub Type Single Family Residence
Listing Status Active
Purchase Type For Sale
Square Footage 4,041 sqft
Price per Sqft $494
MLS Listing ID 73454420
Style Colonial
Bedrooms 4
Full Baths 2
Half Baths 2
HOA Y/N false
Year Built 1988
Annual Tax Amount $22,858
Tax Year 2025
Lot Size 0.920 Acres
Acres 0.92
Property Sub-Type Single Family Residence
Property Description
Location
State MA
County Norfolk
Zoning C
Direction Blue Hill Road to Whitewood to Juniper Ridge Road, Westwood.
Rooms
Family Room Flooring - Wall to Wall Carpet, Recessed Lighting
Basement Full, Partially Finished, Interior Entry, Garage Access, Bulkhead, Concrete
Primary Bedroom Level Second
Dining Room Flooring - Hardwood, Chair Rail, Recessed Lighting, Crown Molding
Kitchen Ceiling Fan(s), Flooring - Stone/Ceramic Tile, Dining Area, Countertops - Stone/Granite/Solid, Breakfast Bar / Nook, Open Floorplan, Remodeled, Stainless Steel Appliances, Peninsula, Lighting - Pendant, Lighting - Overhead
Interior
Interior Features Closet - Linen, Open Floorplan, Lighting - Overhead, Bathroom - 3/4, Bathroom - With Shower Stall, Countertops - Stone/Granite/Solid, Entrance Foyer, Sitting Room, Sun Room, 3/4 Bath, High Speed Internet
Heating Baseboard, Oil
Cooling Central Air
Flooring Wood, Tile, Carpet, Flooring - Hardwood, Flooring - Wall to Wall Carpet, Flooring - Stone/Ceramic Tile
Fireplaces Number 3
Fireplaces Type Family Room, Living Room, Master Bedroom
Appliance Electric Water Heater, Range, Dishwasher, Microwave, Refrigerator, Washer, Dryer, Plumbed For Ice Maker
Laundry Bathroom - Half, Flooring - Stone/Ceramic Tile, Countertops - Stone/Granite/Solid, Main Level, Electric Dryer Hookup, Washer Hookup, First Floor
Exterior
Exterior Feature Porch, Deck - Wood, Rain Gutters, Sprinkler System, City View(s), Stone Wall
Garage Spaces 2.0
Community Features Shopping, Highway Access, T-Station
Utilities Available for Electric Range, for Electric Oven, for Electric Dryer, Washer Hookup, Icemaker Connection, Generator Connection
View Y/N Yes
View Scenic View(s), City
Roof Type Shingle
Total Parking Spaces 12
Garage Yes
Building
Lot Description Level
Foundation Concrete Perimeter
Sewer Public Sewer
Water Public
Architectural Style Colonial
Schools
Elementary Schools Downey Elementary School
Middle Schools Thurston Middle School
High Schools Westwood High School
Others
Senior Community false
Acceptable Financing Contract
Listing Terms Contract






