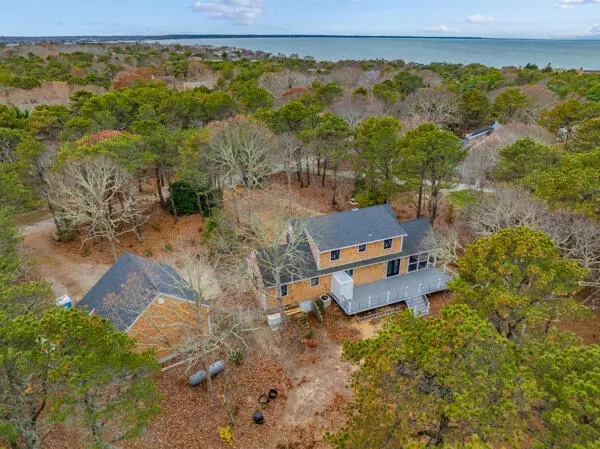
20 Billingsgate Avenue Eastham, MA 02642
3 Beds
2 Baths
1,988 SqFt
UPDATED:
Key Details
Property Type Single Family Home
Sub Type Single Family Residence
Listing Status Active
Purchase Type For Sale
Square Footage 1,988 sqft
Price per Sqft $1,106
MLS Listing ID 22505722
Style Cape Cod
Bedrooms 3
Full Baths 2
HOA Fees $450/ann
HOA Y/N Yes
Abv Grd Liv Area 1,988
Year Built 1968
Annual Tax Amount $8,059
Tax Year 2025
Lot Size 0.680 Acres
Acres 0.68
Property Sub-Type Single Family Residence
Source Cape Cod & Islands API
Property Description
Location
State MA
County Barnstable
Zoning RESIDENTIAL
Direction Rt 6 to Samoset Rd. Right on Herringbrook, Billingsgate is on the left #20
Rooms
Basement Bulkhead Access, Interior Entry, Full
Primary Bedroom Level Second
Bedroom 2 First
Bedroom 3 Second
Kitchen Recessed Lighting, Upgraded Cabinets, Kitchen Island, Pantry
Interior
Interior Features Recessed Lighting, Pantry, Linen Closet
Cooling Central Air
Flooring Hardwood, Tile
Fireplaces Number 1
Fireplaces Type Gas
Fireplace Yes
Appliance Dishwasher, Wine Cooler, Range Hood, Washer/Dryer Stacked, Refrigerator, Gas Range, Microwave, Gas Water Heater
Laundry In Basement
Exterior
Exterior Feature Outdoor Shower
Garage Spaces 2.0
View Y/N No
Roof Type Asphalt,Shingle
Street Surface Unimproved
Porch Deck, Screened Porch, Porch
Garage Yes
Private Pool No
Building
Lot Description Conservation Area, Wooded, Level, Cleared
Faces Rt 6 to Samoset Rd. Right on Herringbrook, Billingsgate is on the left #20
Story 2
Foundation Block
Sewer Public Sewer
Water Well
Level or Stories 2
Structure Type Shingle Siding
New Construction No
Schools
Elementary Schools Nauset
Middle Schools Nauset
High Schools Nauset
School District Nauset
Others
Tax ID 13280
Distance to Beach .1 - .3
Special Listing Condition None







