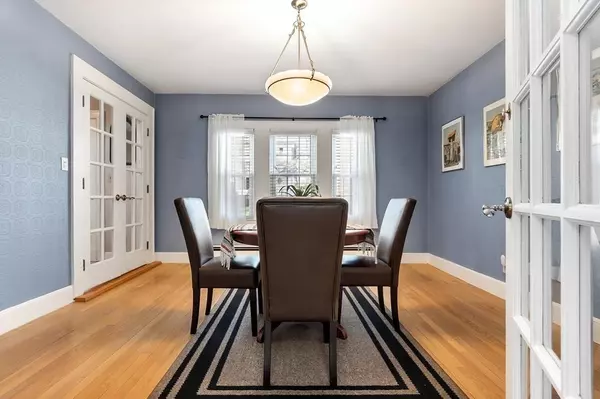$694,000
$559,900
24.0%For more information regarding the value of a property, please contact us for a free consultation.
17 Fay Avenue Peabody, MA 01960
4 Beds
2.5 Baths
2,454 SqFt
Key Details
Sold Price $694,000
Property Type Single Family Home
Sub Type Single Family Residence
Listing Status Sold
Purchase Type For Sale
Square Footage 2,454 sqft
Price per Sqft $282
Subdivision Emerson Park
MLS Listing ID 72818862
Sold Date 06/11/21
Style Colonial
Bedrooms 4
Full Baths 2
Half Baths 1
Year Built 1935
Annual Tax Amount $4,735
Tax Year 2021
Lot Size 5,662 Sqft
Acres 0.13
Property Description
PLEASE DO NOT GO ON PROPERTY WITH OUT AN APPOINTMENT1 RE: North Shore Magazine Emerson Park Best Neighborhood in Peabody This is a delightful colonial offering a cul de sac, close by Center School, Newer Higgins Mid School and easy access to all major routes. This lovely home has lots of charm including lots of built ins,deleaded with docs , modern kitchen, front to back living room, enclosed back porch opening to deck and enclosed yard. 4 br, 2.5 baths and third floor Master Suite with views far and wide, full bath and home office with relaxing area for entertainment. Oversized garage, tons of parking in driveway,. Lets talk about the basement, lots of space, laundry and large empty room to make it your own.. Location is primo, skate board park, kiddy park, little league park, basketball, dog park, skating park.... babe ruth diamond. Come home to Emerson Park Open House Sat 12-3 Sun 11-2 Please park on Perkins offers in by 10 a.m. Tuesday
Location
State MA
County Essex
Zoning R2
Direction Lowell Street to Perkins to Fay Avenue
Rooms
Primary Bedroom Level Third
Dining Room Closet/Cabinets - Custom Built, Flooring - Hardwood
Kitchen Bathroom - Half, Closet, Flooring - Hardwood, Countertops - Stone/Granite/Solid, Countertops - Upgraded, Exterior Access, Recessed Lighting, Remodeled
Interior
Interior Features Home Office, Central Vacuum
Heating Electric Baseboard, Steam, Natural Gas, Electric
Cooling Wall Unit(s)
Flooring Wood, Tile, Carpet, Hardwood
Appliance Range, Dishwasher, Microwave, Refrigerator, Washer, Dryer, Gas Water Heater, Utility Connections for Gas Range
Laundry In Basement
Exterior
Exterior Feature Garden
Garage Spaces 2.0
Fence Fenced/Enclosed, Fenced
Community Features Shopping, Park, Walk/Jog Trails, Golf, Medical Facility, Bike Path, Highway Access, House of Worship, Private School, Public School, T-Station, University, Sidewalks
Utilities Available for Gas Range
View Y/N Yes
View City View(s)
Roof Type Shingle, Rubber
Total Parking Spaces 5
Garage Yes
Building
Lot Description Cul-De-Sac, Level
Foundation Concrete Perimeter
Sewer Public Sewer
Water Public
Architectural Style Colonial
Schools
Elementary Schools Center School
Middle Schools Higgins Middle
High Schools Pvmhs
Others
Acceptable Financing Contract
Listing Terms Contract
Read Less
Want to know what your home might be worth? Contact us for a FREE valuation!

Our team is ready to help you sell your home for the highest possible price ASAP
Bought with Tess DiMatteo • J. Barrett & Company





