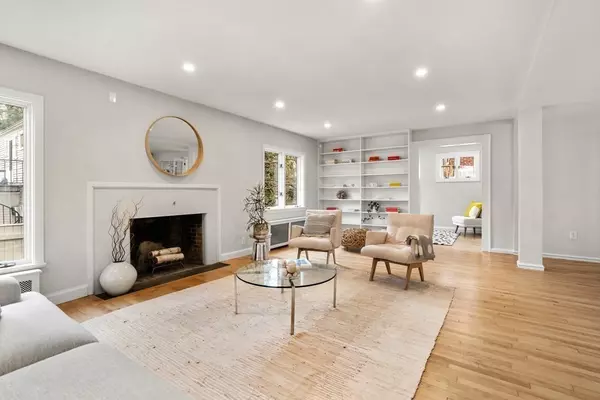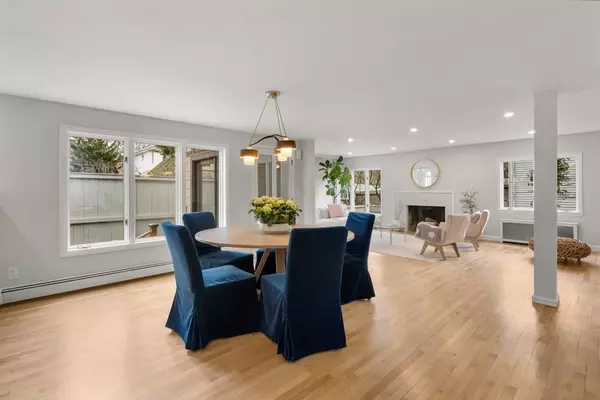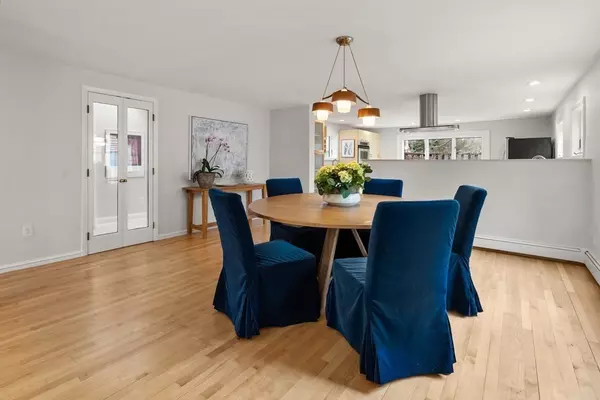$1,850,000
$1,995,000
7.3%For more information regarding the value of a property, please contact us for a free consultation.
234 Brattle St Cambridge, MA 02138
3 Beds
3 Baths
2,468 SqFt
Key Details
Sold Price $1,850,000
Property Type Single Family Home
Sub Type Single Family Residence
Listing Status Sold
Purchase Type For Sale
Square Footage 2,468 sqft
Price per Sqft $749
Subdivision West Cambridge
MLS Listing ID 72814315
Sold Date 06/18/21
Style Mid-Century Modern
Bedrooms 3
Full Baths 3
HOA Y/N false
Year Built 1950
Annual Tax Amount $5,153
Tax Year 2021
Lot Size 3,484 Sqft
Acres 0.08
Property Description
Be surprised by this Mid-Century single family home on Brattle Street. Built in 1950, this quiet oasis is tucked into one of the most storied streets in Cambridge. It offers a sophisticated architect-inspired layout that combines open spaces with three bedrooms, three full baths and three fireplaces on three levels. The expansive living and dining rooms are flooded with light from floor-to-ceiling windows on three sides. Adjacent to living area is a bedroom, a full bath and an office; all filled with natural light from large windows and a skylights. A few steps down leads to a cozy sitting room with a gas fireplace and French doors that open to patio/garden and a roof deck. A few more steps from the sitting room lead you to two bedroom suites with oversized windows. A flat roof provides a unique opportunity to add an additional suite. The newly refinished maple floors and Italian cabinetry add elegance and warmth to the eat-in kitchen, outfitted to delight a chef.
Location
State MA
County Middlesex
Zoning B
Direction Between Fresh Pond Parkway and Mt. Auburn St.
Rooms
Basement Partial, Concrete
Interior
Heating Baseboard, Natural Gas
Cooling None
Flooring Hardwood
Fireplaces Number 3
Appliance Range, Oven, Dishwasher, Disposal, Countertop Range, Refrigerator, Washer/Dryer, Gas Water Heater, Utility Connections for Gas Range, Utility Connections for Electric Oven, Utility Connections for Electric Dryer
Exterior
Exterior Feature Sprinkler System, Garden
Fence Fenced
Community Features Public Transportation, Shopping, Tennis Court(s), Park, Walk/Jog Trails, Medical Facility, Laundromat, Bike Path, Conservation Area, Highway Access, House of Worship, Private School, Public School, T-Station, University
Utilities Available for Gas Range, for Electric Oven, for Electric Dryer
Waterfront false
Roof Type Rubber
Total Parking Spaces 1
Garage No
Building
Foundation Concrete Perimeter, Block
Sewer Public Sewer
Water Public
Others
Senior Community false
Read Less
Want to know what your home might be worth? Contact us for a FREE valuation!

Our team is ready to help you sell your home for the highest possible price ASAP
Bought with Lauren Holleran Team • Gibson Sotheby's International Realty






