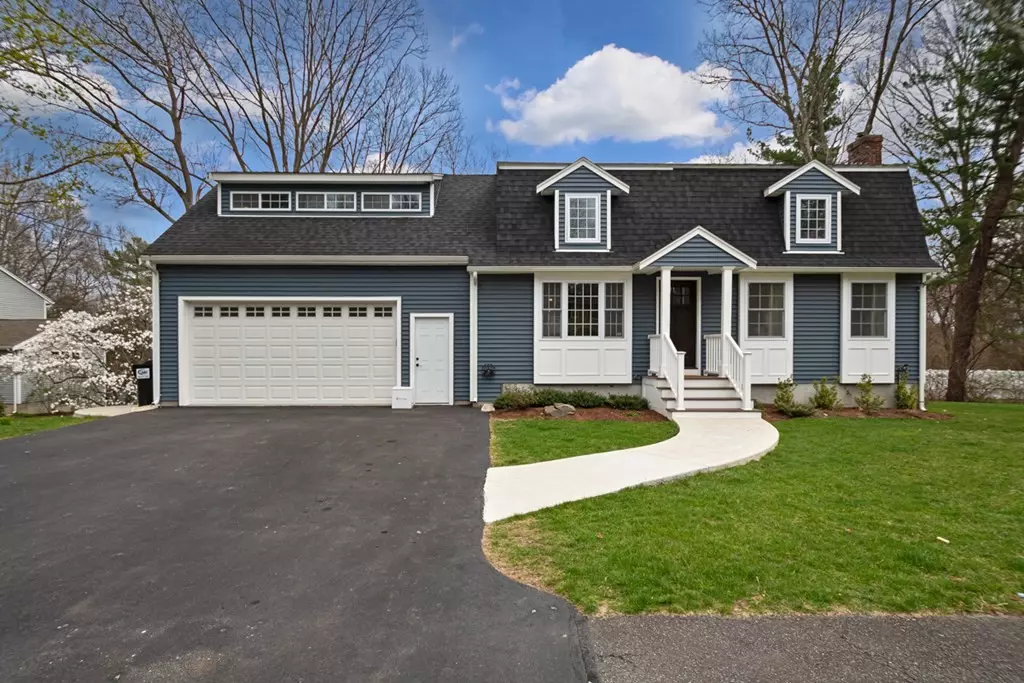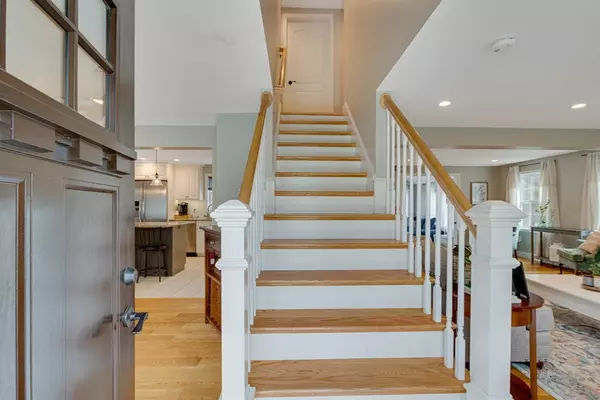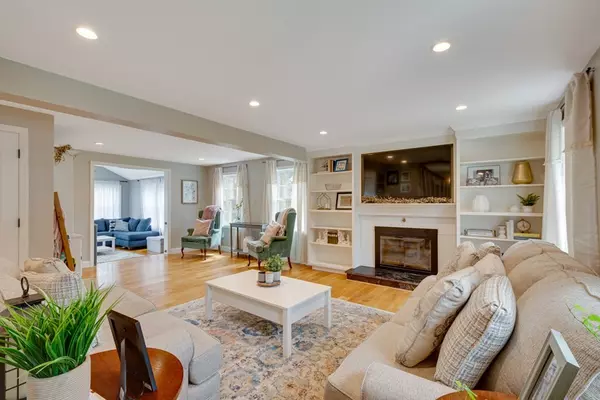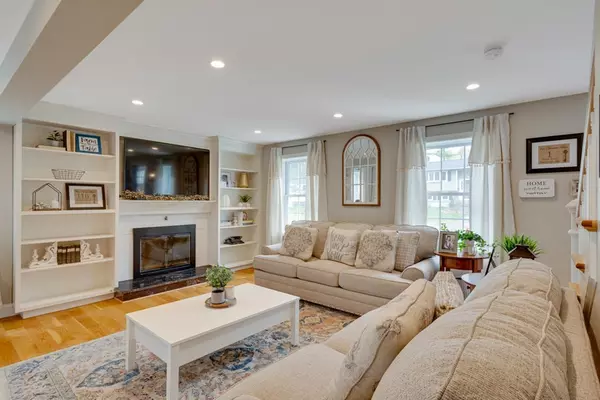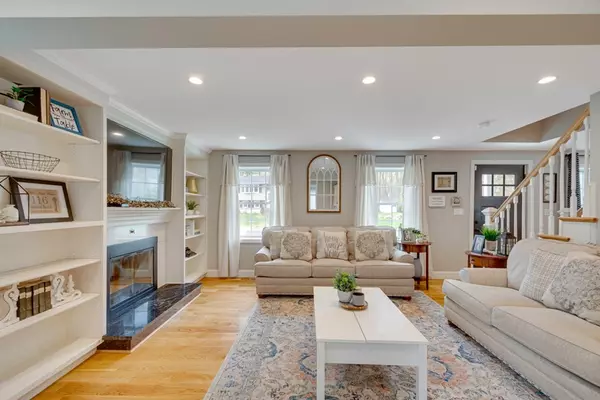$720,000
$649,900
10.8%For more information regarding the value of a property, please contact us for a free consultation.
1 James St Foxboro, MA 02035
4 Beds
2.5 Baths
2,500 SqFt
Key Details
Sold Price $720,000
Property Type Single Family Home
Sub Type Single Family Residence
Listing Status Sold
Purchase Type For Sale
Square Footage 2,500 sqft
Price per Sqft $288
MLS Listing ID 72815511
Sold Date 06/08/21
Style Cape
Bedrooms 4
Full Baths 2
Half Baths 1
HOA Y/N false
Year Built 1964
Annual Tax Amount $6,393
Tax Year 2021
Lot Size 0.900 Acres
Acres 0.9
Property Sub-Type Single Family Residence
Property Description
WOW. From the moment you enter the front door of this open and spacious home you will be impressed. Everything is custom and new within the last 3 years. Pictures tell a story and these show perfection. The entry way leads to an open staircase. The living room has gleaming hardwood floors, recessed lighting, gas fireplace and custom built -ins . The dining room is perfect size for all your family functions. The gourmet white cabinet packed kitchen is a chefs delight with quartz counter tops, center island and pendant lighting off kitchen which leads to a professional landscaped back yard with deck, firepit and stamped concrete patio. .Washer and dryer on the first floor is an added bonus. Master suite fit for king sized furniture, lots of closets and shower and plenty of natural light. THe three other bedrooms are very generous in size.other notable features include a heated garage, Town Sewer, cul-de-sac .
Location
State MA
County Norfolk
Zoning RES
Direction GPS
Interior
Interior Features Internet Available - Unknown
Heating Forced Air, Natural Gas
Cooling Central Air
Flooring Tile, Carpet, Hardwood
Fireplaces Number 1
Appliance Range, Dishwasher, Disposal, Microwave, Gas Water Heater, Utility Connections for Gas Range, Utility Connections for Gas Oven, Utility Connections for Electric Dryer
Exterior
Exterior Feature Rain Gutters, Professional Landscaping
Garage Spaces 2.0
Community Features Shopping, Pool, Park, Walk/Jog Trails, Golf, Medical Facility, Laundromat, Bike Path, Conservation Area, Highway Access, House of Worship, Private School, Public School
Utilities Available for Gas Range, for Gas Oven, for Electric Dryer
Roof Type Shingle
Total Parking Spaces 6
Garage Yes
Building
Lot Description Cleared
Foundation Concrete Perimeter
Sewer Public Sewer
Water Public
Architectural Style Cape
Read Less
Want to know what your home might be worth? Contact us for a FREE valuation!

Our team is ready to help you sell your home for the highest possible price ASAP
Bought with Erin Russ • Foundation Realty Group, LLC

