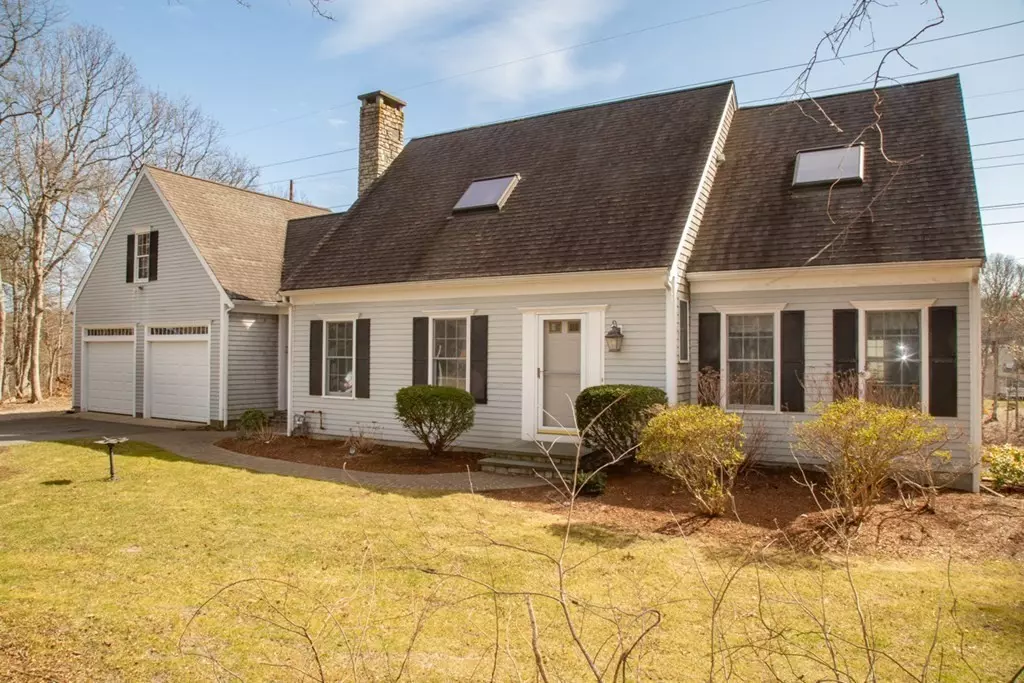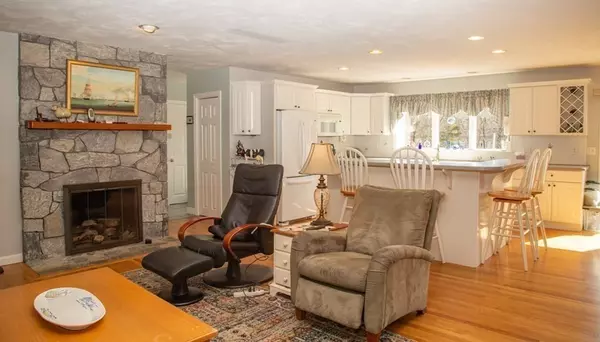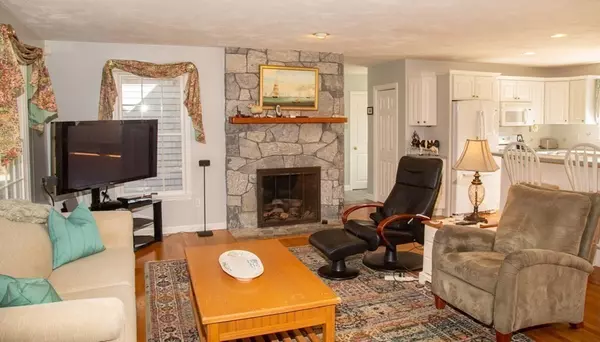$650,000
$645,000
0.8%For more information regarding the value of a property, please contact us for a free consultation.
35 Wingfoot Drive Barnstable, MA 02630
4 Beds
2.5 Baths
1,837 SqFt
Key Details
Sold Price $650,000
Property Type Single Family Home
Sub Type Single Family Residence
Listing Status Sold
Purchase Type For Sale
Square Footage 1,837 sqft
Price per Sqft $353
Subdivision Cummaquid Heights
MLS Listing ID 72801924
Sold Date 05/28/21
Style Cape
Bedrooms 4
Full Baths 2
Half Baths 1
HOA Fees $3/ann
HOA Y/N true
Year Built 1998
Annual Tax Amount $6,175
Tax Year 2021
Lot Size 1.230 Acres
Acres 1.23
Property Description
Situated down a long driveway for maximum privacy this custom Cape designed with open living in mind. The open public areas invite participation from family and friends as they try to improve your famous chili recipe and second guess Coach Belichick's play calling. Your home will be the preferred location for holidays and spots spectaculars Don't miss out
Location
State MA
County Barnstable
Area Cummaquid
Zoning Rf1
Direction Route 6A, South on Marstons Lane Past Cummaquid Golf Club, Right on Wingfoot Drive35 is on left
Rooms
Basement Full, Walk-Out Access, Interior Entry, Unfinished
Primary Bedroom Level Main
Dining Room Flooring - Hardwood, Balcony / Deck, Chair Rail, Open Floorplan, Slider
Kitchen Flooring - Hardwood, Countertops - Upgraded, Kitchen Island, Breakfast Bar / Nook, Cabinets - Upgraded, Recessed Lighting, Slider
Interior
Interior Features Finish - Sheetrock
Heating Central, Forced Air, Natural Gas
Cooling Window Unit(s)
Flooring Tile, Vinyl, Carpet, Hardwood
Fireplaces Number 1
Fireplaces Type Living Room
Appliance Range, Dishwasher, Microwave, Refrigerator, Washer, Dryer, Vacuum System - Rough-in, Gas Water Heater, Tank Water Heater, Utility Connections for Gas Range, Utility Connections for Electric Dryer
Laundry Washer Hookup
Exterior
Exterior Feature Sprinkler System
Garage Spaces 2.0
Fence Fenced
Utilities Available for Gas Range, for Electric Dryer, Washer Hookup, Generator Connection
Waterfront Description Beach Front, Harbor, 1 to 2 Mile To Beach, Beach Ownership(Public)
Roof Type Shingle
Total Parking Spaces 6
Garage Yes
Building
Lot Description Gentle Sloping
Foundation Concrete Perimeter
Sewer Inspection Required for Sale, Private Sewer
Water Public
Architectural Style Cape
Others
Senior Community false
Read Less
Want to know what your home might be worth? Contact us for a FREE valuation!

Our team is ready to help you sell your home for the highest possible price ASAP
Bought with Leah Howlett • New Cape Real Estate, LLC





