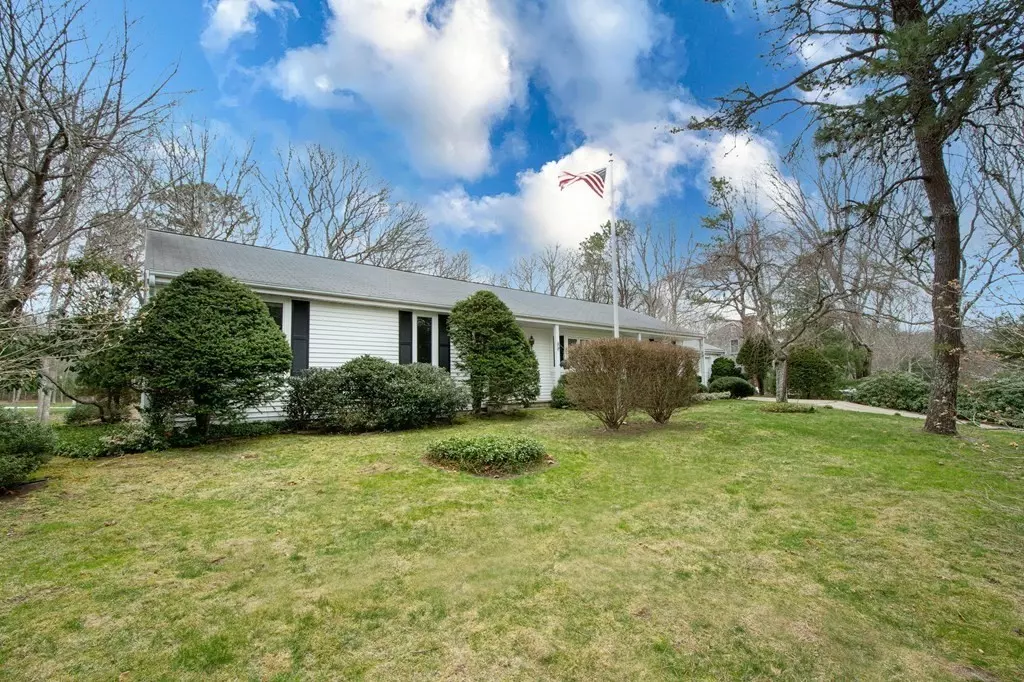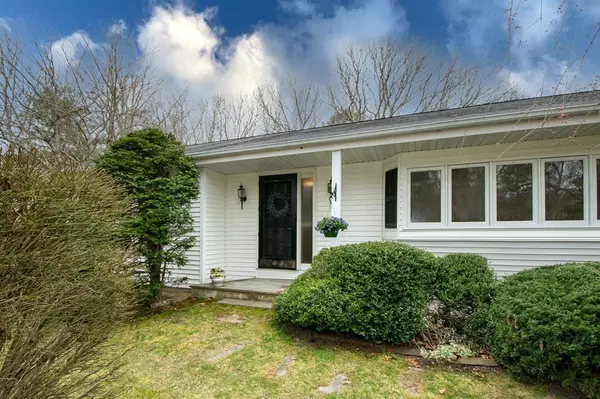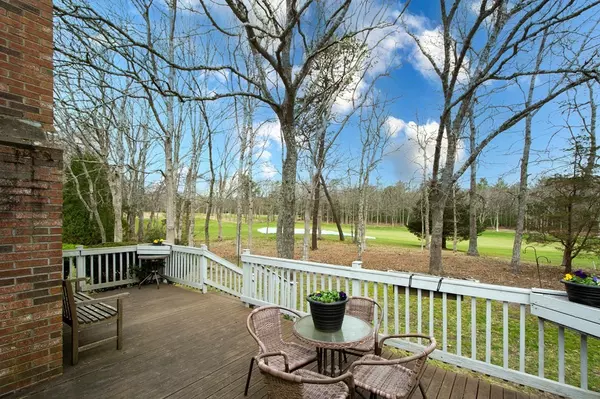$510,000
$499,000
2.2%For more information regarding the value of a property, please contact us for a free consultation.
40 Clubhouse Dr Bourne, MA 02559
3 Beds
2 Baths
1,992 SqFt
Key Details
Sold Price $510,000
Property Type Single Family Home
Sub Type Single Family Residence
Listing Status Sold
Purchase Type For Sale
Square Footage 1,992 sqft
Price per Sqft $256
Subdivision Pocasset Golf Club
MLS Listing ID 72817436
Sold Date 05/26/21
Style Ranch
Bedrooms 3
Full Baths 2
Year Built 1978
Annual Tax Amount $4,457
Tax Year 2021
Lot Size 0.460 Acres
Acres 0.46
Property Description
One floor living with master suite overlooking the Pocasset Golf course! Doesn't get any better. Spacious 3 bedroom, 2 bath ranch offers endless possibilities to make it your own. Large fireplaced, beamed ceiling family room, with views of the golf course, opens into an eat in kitchen with access to the large deck. A more formal living room offers additional space for family and friends. The basement is huge, 62x33, with a high ceiling to add a game room or shop with plenty of space left for storage. Central air and newer furnace round out this hidden gem in the very exclusive Pocasset Golf Club neighborhood.
Location
State MA
County Barnstable
Area Pocasset
Zoning 1
Direction Use GPS for directions.
Rooms
Family Room Beamed Ceilings, Vaulted Ceiling(s), Flooring - Wall to Wall Carpet
Basement Full, Interior Entry, Concrete, Unfinished
Primary Bedroom Level Main
Dining Room Flooring - Wall to Wall Carpet
Kitchen Flooring - Wood, Dining Area, Dryer Hookup - Electric, Exterior Access, Open Floorplan, Slider, Washer Hookup
Interior
Heating Baseboard
Cooling Central Air
Flooring Wood, Carpet
Fireplaces Number 1
Fireplaces Type Family Room
Appliance Range, Dishwasher, Washer, Dryer, Oil Water Heater, Utility Connections for Electric Range, Utility Connections for Electric Dryer
Laundry Main Level, Electric Dryer Hookup, Washer Hookup, First Floor
Exterior
Garage Spaces 2.0
Community Features Golf, House of Worship
Utilities Available for Electric Range, for Electric Dryer, Washer Hookup
Roof Type Shingle
Total Parking Spaces 3
Garage Yes
Building
Lot Description Cul-De-Sac, Gentle Sloping
Foundation Concrete Perimeter
Sewer Private Sewer
Water Public
Others
Acceptable Financing Contract
Listing Terms Contract
Read Less
Want to know what your home might be worth? Contact us for a FREE valuation!

Our team is ready to help you sell your home for the highest possible price ASAP
Bought with Colleen Kilfoil • A Cape House.Com






