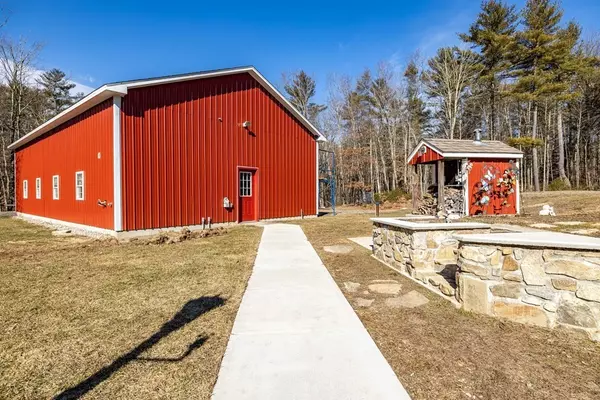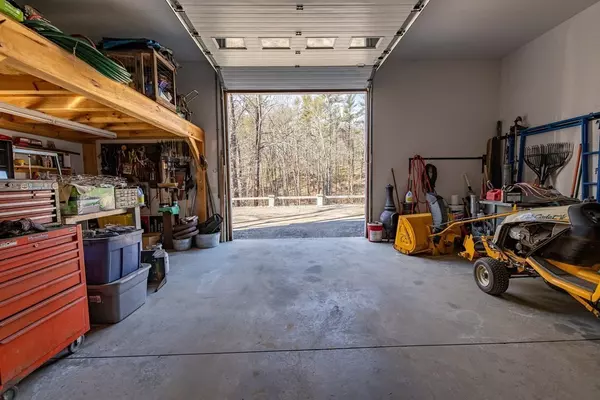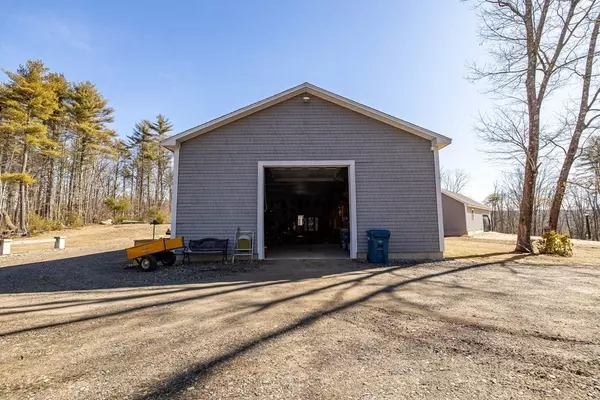$500,000
$499,900
For more information regarding the value of a property, please contact us for a free consultation.
1636 Greenwich Rd Hardwick, MA 01037
3 Beds
2 Baths
1,525 SqFt
Key Details
Sold Price $500,000
Property Type Single Family Home
Sub Type Single Family Residence
Listing Status Sold
Purchase Type For Sale
Square Footage 1,525 sqft
Price per Sqft $327
MLS Listing ID 72799008
Sold Date 05/20/21
Style Ranch
Bedrooms 3
Full Baths 2
Year Built 2018
Annual Tax Amount $5,122
Tax Year 2021
Lot Size 5.000 Acres
Acres 5.0
Property Description
Gorgeous Property - 5 cleared acres of privacy, 1/2 mile to fishing gate 43 of Quabbin Reservoir. Complete with your very own sugar trees and post & beam sugar shack complete with everything you need to make your own maple syrup, smoke house, 4x8 chicken coop, 30 x 50 barn already built with post & beam loft area, lp heater 75,000BTU there not yet installed, office and pre-plumbed for bathroom. Hand-built stone walls, cleared pasture, flower gardens galore and your very own fruit tree orchard (apples, pears and peaches). Young 2-3 bedroom ranch home complete with 22x23 attached, insulated 2 car garage with high ceilings, Kitchen with oversized granite island, farmers sink, recessed lighting & huge pantry 7x7. Living room with fieldstone fireplace & vaulted ceilings. Master has huge walk-in closet and master bath, walk-in tiled to ceiling shower. Laundry/mud room. Cold storage room in basement. Buried 320 gallon propane tank. Do not go on property without realtor.
Location
State MA
County Worcester
Zoning res
Direction 7 miles from center of Ware
Rooms
Basement Full, Bulkhead
Interior
Interior Features Pantry
Heating Forced Air, Propane
Cooling Central Air
Flooring Wood, Tile
Fireplaces Number 1
Appliance Range, Dishwasher, Refrigerator, Washer, Dryer, Range Hood, Propane Water Heater, Utility Connections for Gas Range
Laundry Flooring - Stone/Ceramic Tile
Exterior
Exterior Feature Fruit Trees, Garden
Garage Spaces 2.0
Community Features Shopping, Walk/Jog Trails
Utilities Available for Gas Range
Waterfront false
Roof Type Shingle
Total Parking Spaces 15
Garage Yes
Building
Lot Description Wooded, Gentle Sloping
Foundation Concrete Perimeter
Sewer Private Sewer
Water Private
Others
Senior Community false
Read Less
Want to know what your home might be worth? Contact us for a FREE valuation!

Our team is ready to help you sell your home for the highest possible price ASAP
Bought with Cassandra Peyman • eXp Realty






