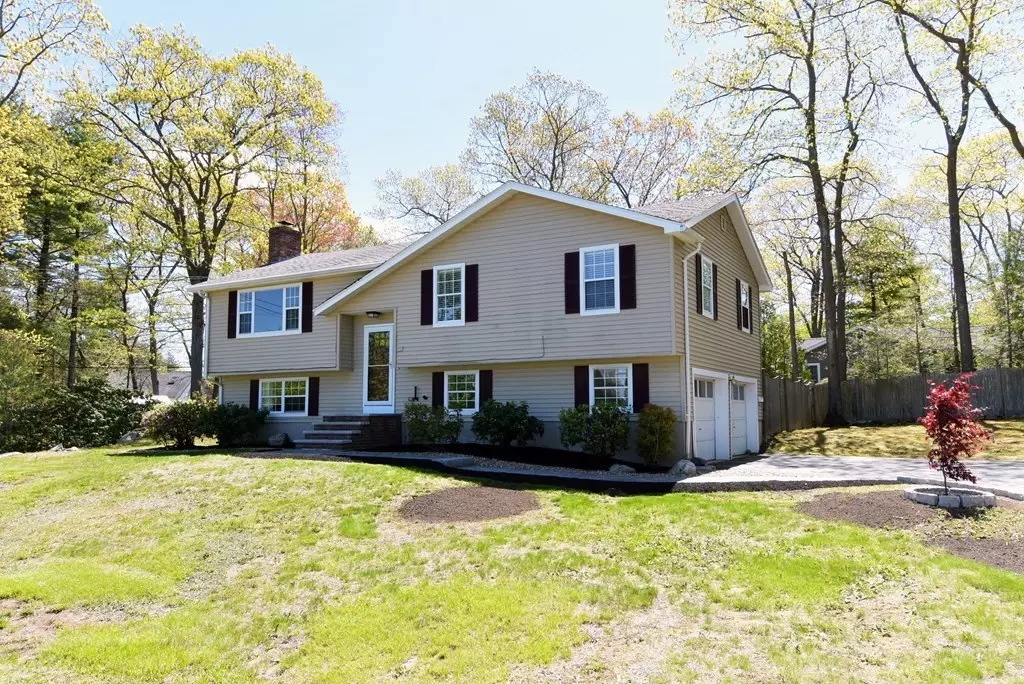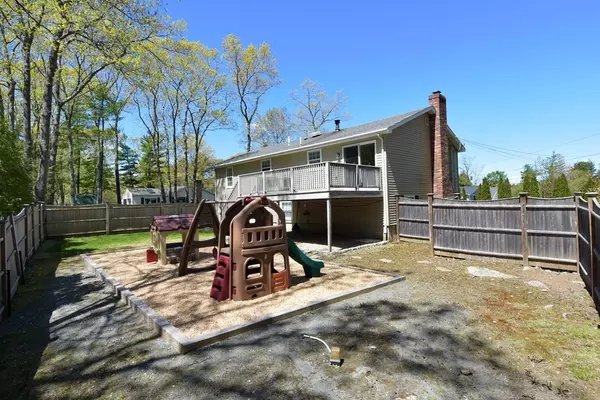$702,000
$599,900
17.0%For more information regarding the value of a property, please contact us for a free consultation.
12 Noble Hill Rd Beverly, MA 01915
3 Beds
2.5 Baths
1,736 SqFt
Key Details
Sold Price $702,000
Property Type Single Family Home
Sub Type Single Family Residence
Listing Status Sold
Purchase Type For Sale
Square Footage 1,736 sqft
Price per Sqft $404
Subdivision Centerville
MLS Listing ID 72831174
Sold Date 06/15/21
Bedrooms 3
Full Baths 2
Half Baths 1
Year Built 1978
Annual Tax Amount $6,553
Tax Year 2021
Lot Size 0.350 Acres
Acres 0.35
Property Description
LOCATION! LOCATION! Here's YOUR chance to own a lovely split level on a beautiful CORNER lot in Beverly's desirable CENTERVILLE area! The main level features HARDWOOD floors throughout, a large CATHEDRAL ceiling living room w/wood beams, FRESHLY painted bedroom walls, UPDATED kitchen w/custom cabinets, granite, SS appliances including Samsung Chef Collection range , under cabinet lighting, tile backsplash, SS FRANKE farmers sink & BRIZO faucet. 3 Bedrooms and 1 full UPDATED bathroom and a master bedroom with 3/4 UPDATED bath. SPACIOUS lower level family room with a fireplace and berber carpet. Laundry room and 1/2 bath as well! Exterior updates include newer BRICK and GRANITE front stairs, added walkway, pavers and granite . New Therma-Tru entry doors & ANDERSON front storm door. 2 car garage and plenty of parking in the driveway. All this and much more! DON'T MISS THIS ONE! Open house SAT. 5/15 & SUN. 5/16 12-2PM.
Location
State MA
County Essex
Area Centerville (Bvly)
Zoning R15
Direction Hull to Noble Hill
Rooms
Family Room Flooring - Wall to Wall Carpet, Recessed Lighting
Basement Full
Primary Bedroom Level First
Kitchen Flooring - Hardwood, Dining Area, Countertops - Stone/Granite/Solid, Breakfast Bar / Nook, Cabinets - Upgraded, Recessed Lighting, Remodeled, Stainless Steel Appliances
Interior
Heating Baseboard, Oil
Cooling None
Flooring Tile, Carpet, Hardwood
Fireplaces Number 1
Fireplaces Type Family Room
Appliance Range, Dishwasher, Disposal, Microwave, Refrigerator, Washer, Dryer, Utility Connections for Electric Range, Utility Connections for Electric Dryer
Laundry Bathroom - Half, Flooring - Stone/Ceramic Tile, In Basement, Washer Hookup
Exterior
Garage Spaces 2.0
Fence Fenced/Enclosed, Fenced
Community Features Shopping, Highway Access, Public School
Utilities Available for Electric Range, for Electric Dryer, Washer Hookup
Roof Type Shingle
Total Parking Spaces 5
Garage Yes
Building
Lot Description Corner Lot, Level
Foundation Concrete Perimeter
Sewer Public Sewer
Water Public
Schools
Elementary Schools Centerville
Others
Acceptable Financing Contract
Listing Terms Contract
Read Less
Want to know what your home might be worth? Contact us for a FREE valuation!

Our team is ready to help you sell your home for the highest possible price ASAP
Bought with Paula Pickett • Coldwell Banker Realty - Marblehead






