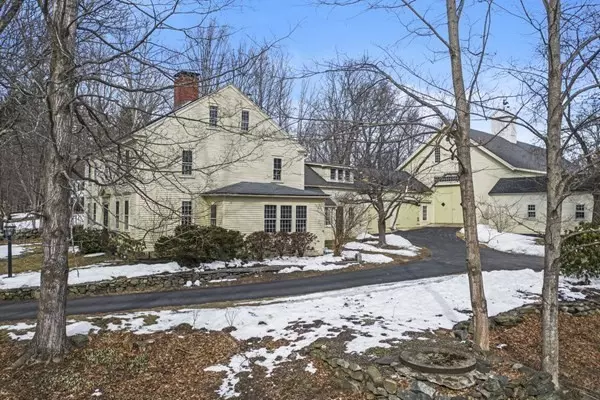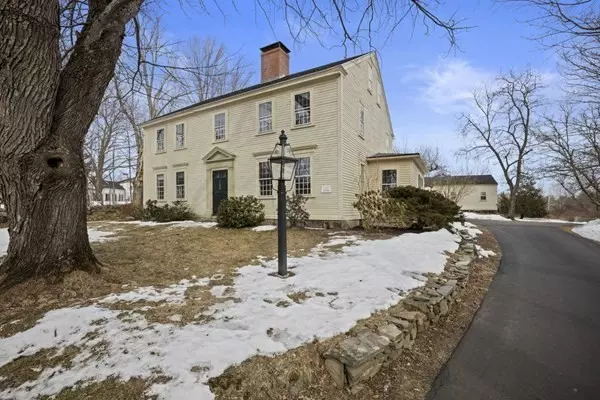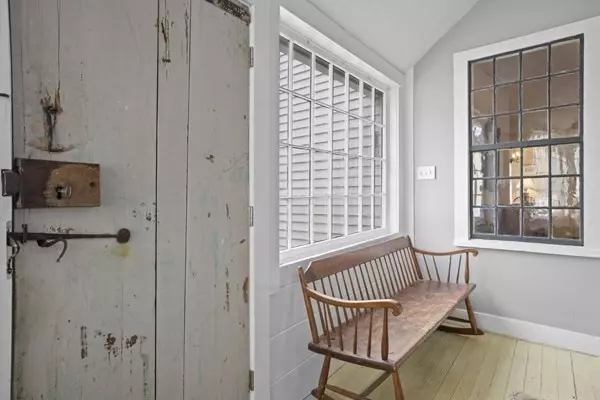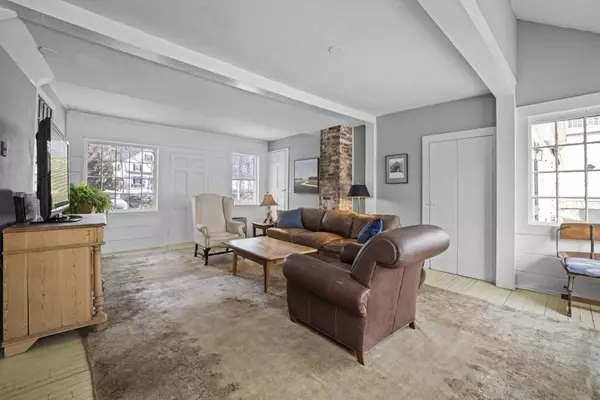$900,000
$875,000
2.9%For more information regarding the value of a property, please contact us for a free consultation.
189 Exeter Rd Hampton Falls, NH 03844
5 Beds
2.5 Baths
3,735 SqFt
Key Details
Sold Price $900,000
Property Type Single Family Home
Sub Type Single Family Residence
Listing Status Sold
Purchase Type For Sale
Square Footage 3,735 sqft
Price per Sqft $240
MLS Listing ID 72794692
Sold Date 04/23/21
Style Antique, Farmhouse
Bedrooms 5
Full Baths 2
Half Baths 1
HOA Y/N false
Year Built 1798
Annual Tax Amount $12,349
Tax Year 2020
Lot Size 3.070 Acres
Acres 3.07
Property Description
Welcome to the Nathan Brown House, circa 1798. This country estate is on 3+ acres on one of Hampton Falls’ most beautiful roads with mature landscape, soaring hardwood trees & willows, a picturesque pond and winding rock walls and impressive barn. The main level boasts a casual family room surrounded by oversized period windows, home office, dining and formal living rooms, and oversized keeping room featuring library nook with beautiful built-ins and a sitting area. The kitchen was tastefully renovated in 2015 in keeping with the homes period while providing modern day utility. Upstairs are five bedrooms with private guest suite including a sitting room, bed & bath for guests/family. Generous rooms, 8ft ceilings and open floor plan give this home a bright, spacious feel not typical in homes of this period. Gorgeous wide pine floors, fine detailed moldings, distinctive hardware and fireplaces throughout. Just an hour to Boston, and minutes to beaches and highways! SHOWINGS BEGIN 3/10.
Location
State NH
County Rockingham
Zoning AGRI/R
Direction NH Rte 1 to Hampton Falls; turn at the town green onto Exeter Rd (aka Rte 88); follow to #189 on R
Rooms
Basement Full, Interior Entry, Bulkhead, Sump Pump, Concrete, Unfinished
Primary Bedroom Level Second
Interior
Interior Features Great Room, Home Office-Separate Entry, Sitting Room, Internet Available - Broadband
Heating Forced Air, Hot Water, Floor Furnace, Oil, Propane
Cooling None
Flooring Wood, Tile, Pine
Fireplaces Number 4
Appliance Range, Dishwasher, Refrigerator, Washer, Dryer, Water Treatment, Range Hood, Water Softener, Propane Water Heater, Tank Water Heater, Utility Connections for Gas Range, Utility Connections for Electric Dryer
Laundry Washer Hookup
Exterior
Exterior Feature Storage, Professional Landscaping, Garden
Garage Spaces 2.0
Fence Invisible
Community Features Shopping, Walk/Jog Trails, Stable(s), Medical Facility, Highway Access, Public School
Utilities Available for Gas Range, for Electric Dryer, Washer Hookup
Waterfront true
Waterfront Description Waterfront, Pond, Private
Roof Type Shingle
Total Parking Spaces 6
Garage Yes
Building
Lot Description Cleared, Gentle Sloping, Level
Foundation Stone, Slab
Sewer Private Sewer
Water Private
Schools
Elementary Schools Lincoln Akerman
Middle Schools Lincoln Akerman
High Schools Winnacunnet
Others
Senior Community false
Read Less
Want to know what your home might be worth? Contact us for a FREE valuation!

Our team is ready to help you sell your home for the highest possible price ASAP
Bought with Linda Gillard McCamic • Realty One Group Nest






