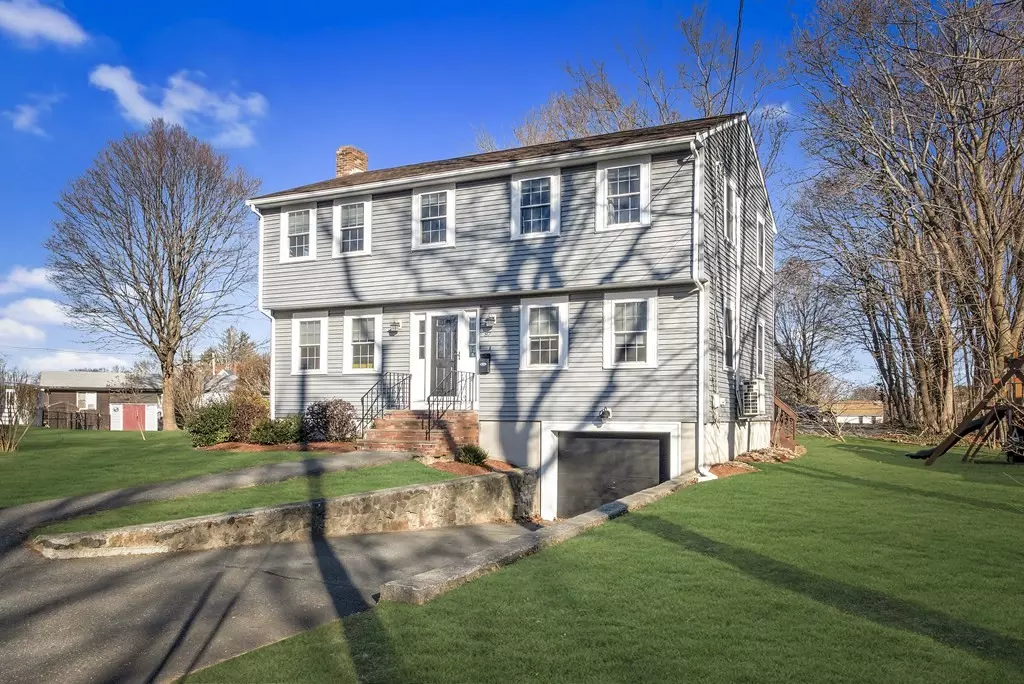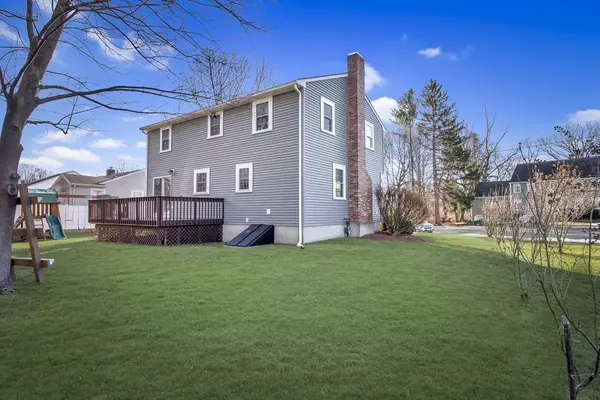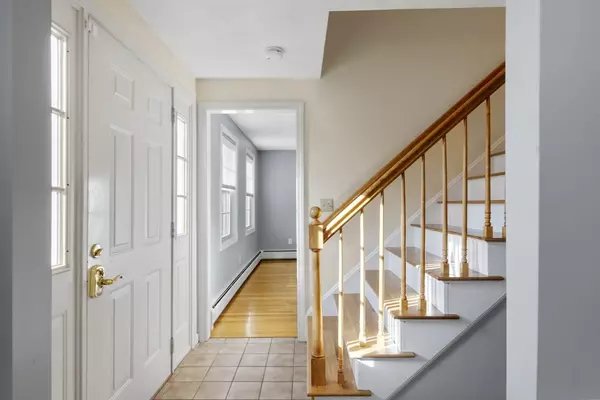$605,000
$579,900
4.3%For more information regarding the value of a property, please contact us for a free consultation.
87 Ellsworth Rd Peabody, MA 01960
4 Beds
2 Baths
1,800 SqFt
Key Details
Sold Price $605,000
Property Type Single Family Home
Sub Type Single Family Residence
Listing Status Sold
Purchase Type For Sale
Square Footage 1,800 sqft
Price per Sqft $336
Subdivision Emerson Park
MLS Listing ID 72771914
Sold Date 03/29/21
Style Colonial, Garrison
Bedrooms 4
Full Baths 1
Half Baths 2
Year Built 1987
Annual Tax Amount $5,147
Tax Year 2020
Lot Size 8,712 Sqft
Acres 0.2
Property Description
Start the new year off right in this charming and well maintained New England colonial, just waiting for a new family to make it their own. Nestled away on a quiet tree lined cul-de-sac this 4 bedroom home is walking distance to both the elementary and middle school and a COMMUTER'S DREAM, only minutes to the highway, COMMUTER RAIL, shopping malls, bike trails and Emerson Park. This spacious home has an outstanding floor plan and is highlighted by an OPEN CONCEPT living room - large Eat-In-Kitchen complete with walk-in pantry. Other first floor features, include a FIREPLACED family room, half bath with laundry and GLEAMING HARDWOOD FLOORS. The second floor boasts 4 good sized bedrooms, including a large master bedroom with private bathroom, and a full family bathroom. Enjoy the outdoors all year long from your back deck overlooking your private backyard. New siding, new windows, new water heater and GARAGE PARKING. Nothing to do, but unpack and enjoy.
Location
State MA
County Essex
Zoning R1A
Direction Lowell - Emerson - Ellsworth
Rooms
Family Room Closet, Flooring - Hardwood
Basement Full
Primary Bedroom Level Second
Kitchen Flooring - Stone/Ceramic Tile, Dining Area, Kitchen Island, Deck - Exterior, Slider
Interior
Heating Baseboard, Natural Gas
Cooling Ductless
Flooring Tile, Carpet, Hardwood
Fireplaces Number 1
Fireplaces Type Family Room
Appliance Range, Dishwasher, Disposal, Refrigerator, Gas Water Heater, Utility Connections for Gas Oven
Laundry First Floor
Exterior
Exterior Feature Rain Gutters
Garage Spaces 1.0
Community Features Public Transportation, Shopping, Park, Walk/Jog Trails, Golf, Medical Facility, Highway Access, Private School, Public School, University
Utilities Available for Gas Oven
Roof Type Shingle
Total Parking Spaces 2
Garage Yes
Building
Lot Description Cul-De-Sac, Level
Foundation Concrete Perimeter
Sewer Public Sewer
Water Public
Architectural Style Colonial, Garrison
Schools
Elementary Schools Center
Middle Schools Higgins
High Schools Pvmhs
Read Less
Want to know what your home might be worth? Contact us for a FREE valuation!

Our team is ready to help you sell your home for the highest possible price ASAP
Bought with Maria DiPierro • Coldwell Banker Realty - Lynnfield





