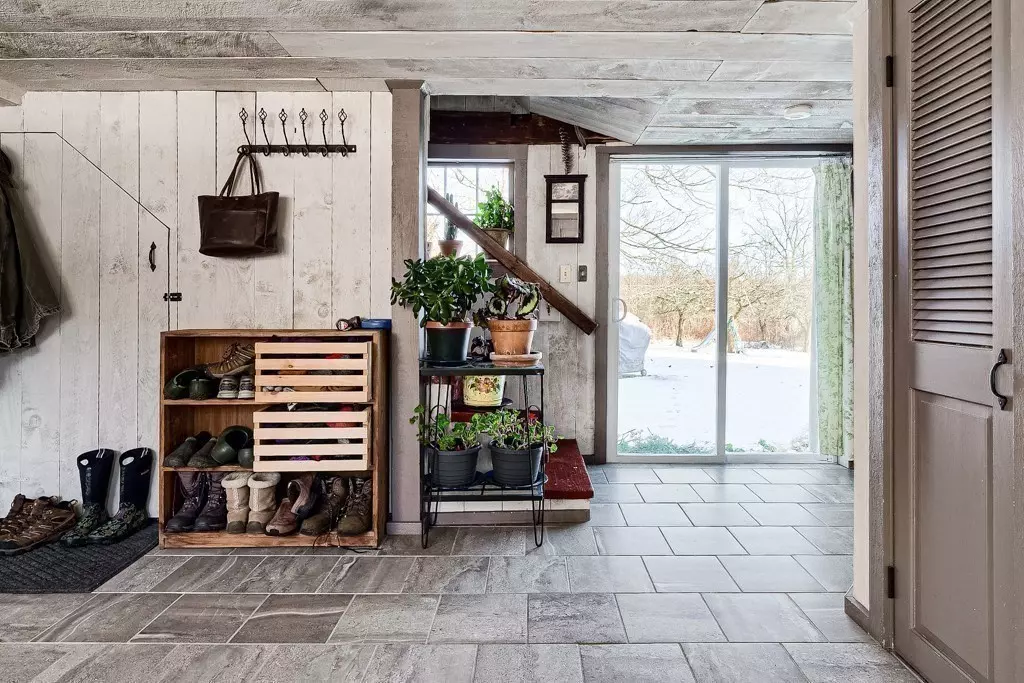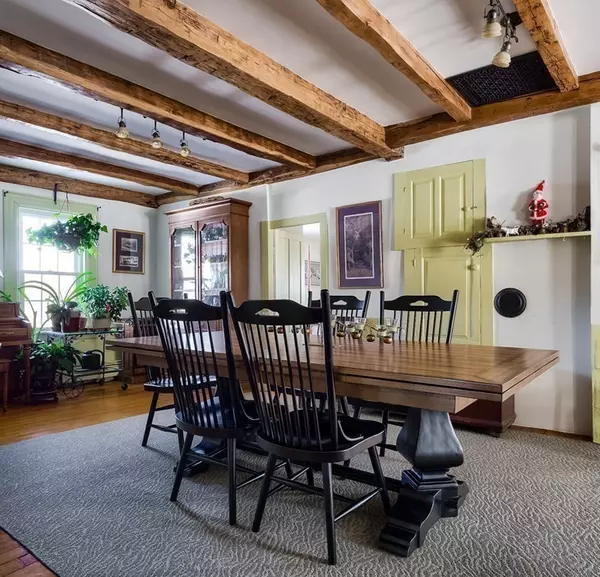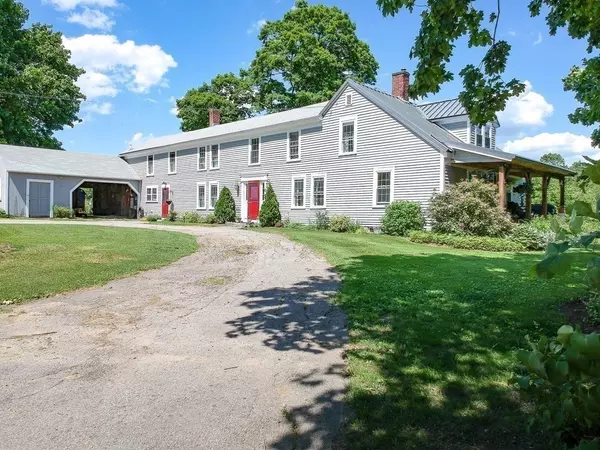$792,610
$809,525
2.1%For more information regarding the value of a property, please contact us for a free consultation.
42 Jackson Rd Hardwick, MA 01037
5 Beds
3 Baths
3,288 SqFt
Key Details
Sold Price $792,610
Property Type Single Family Home
Sub Type Farm
Listing Status Sold
Purchase Type For Sale
Square Footage 3,288 sqft
Price per Sqft $241
MLS Listing ID 72745811
Sold Date 03/26/21
Style Colonial, Farmhouse
Bedrooms 5
Full Baths 3
HOA Y/N false
Year Built 1790
Annual Tax Amount $8,243
Tax Year 2019
Lot Size 38.150 Acres
Acres 38.15
Property Description
Farmstead home - Masterfully crafted, this home shines inside & out. Authentic, post & beam ceilings, hardwood floors throughout & many renovations including new vinyl windows, high efficiency propane boiler & outdoor wood furnace. Updated bathrooms with ceramic tile, freestanding tub, shower stall and tons of storage. On the first floor you will find 1 bedroom, a large mud room equipped with a pantry, separate entry way and sliding exterior door, washer/dryer hookup and built in sink. Also on the main level, Kitchen with stainless appliances (gas), large dining room perfect for hosting the whole family, quaint living room & separate family room with wood stove. Second floor features active Airbnb suite with separate entrance & private bath. 4 bedrooms, dressing room & additional kitchen. 3 barns with cheese making facility, solar array, 2 acre fishing/skating pond Timberbland clearable land.
Location
State MA
County Worcester
Zoning r60
Direction Petersham rd, to N rd, to 42 Jackson rd.
Rooms
Family Room Wood / Coal / Pellet Stove, Closet, Flooring - Hardwood, French Doors, Exterior Access
Basement Full, Crawl Space
Primary Bedroom Level Second
Dining Room Beamed Ceilings, Closet, Flooring - Hardwood, Lighting - Sconce
Kitchen Beamed Ceilings, Flooring - Hardwood, Stainless Steel Appliances, Gas Stove, Lighting - Overhead
Interior
Interior Features Walk-In Closet(s), Pantry, Slider, Pedestal Sink, Lighting - Overhead, Bathroom - Full, Closet - Linen, Closet, Dressing Room, Mud Room, Kitchen, Center Hall, Internet Available - Broadband
Heating Baseboard, Propane, Wood, Wood Stove
Cooling Window Unit(s)
Flooring Wood, Tile, Hardwood, Flooring - Stone/Ceramic Tile, Flooring - Hardwood
Fireplaces Number 1
Appliance Range, Refrigerator, Propane Water Heater, Utility Connections for Gas Range, Utility Connections for Electric Dryer
Laundry Dryer Hookup - Electric, Washer Hookup, Closet - Walk-in, Flooring - Stone/Ceramic Tile, Main Level, Electric Dryer Hookup
Exterior
Exterior Feature Horses Permitted
Garage Spaces 1.0
Community Features Walk/Jog Trails, Conservation Area, House of Worship, Public School
Utilities Available for Gas Range, for Electric Dryer, Washer Hookup
Waterfront false
View Y/N Yes
View Scenic View(s)
Roof Type Shingle, Metal
Total Parking Spaces 6
Garage Yes
Building
Lot Description Corner Lot, Farm, Level
Foundation Stone
Sewer Private Sewer
Water Private
Schools
Elementary Schools Hardwick
Middle Schools Quabbin Middle
High Schools Quabbin High
Read Less
Want to know what your home might be worth? Contact us for a FREE valuation!

Our team is ready to help you sell your home for the highest possible price ASAP
Bought with Mark Carmien • Maple and Main Realty, LLC






