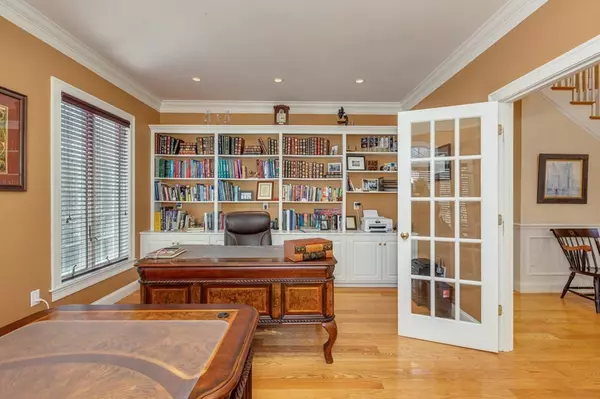$1,350,000
$1,500,000
10.0%For more information regarding the value of a property, please contact us for a free consultation.
72 Riddle Drive Bedford, NH 03110
5 Beds
5 Baths
5,550 SqFt
Key Details
Sold Price $1,350,000
Property Type Single Family Home
Sub Type Single Family Residence
Listing Status Sold
Purchase Type For Sale
Square Footage 5,550 sqft
Price per Sqft $243
MLS Listing ID 72799968
Sold Date 05/07/21
Style Colonial
Bedrooms 5
Full Baths 4
Half Baths 2
HOA Y/N false
Year Built 2006
Annual Tax Amount $16,452
Tax Year 2020
Lot Size 2.620 Acres
Acres 2.62
Property Description
Welcome Home to 72 Riddle Drive, a Stately Brick Colonial in one of the most desirable School Districts in New England! Situated on 2.62 Acres. Gleaming Hardwood Floors, Crown Mouldings and Custom touches through-out. Spectacular Kitchen, Perfect for the most discerning Chef with Professional Grade appliances, built-in buffet & beautiful cherry cabinetry! Private office, inviting Piano room with Wood Burning Fireplace, Formal dining room, Grand Family Room with its own Gas Fireplace, 3-season enclosed porch rounds out the main floor. Upstairs are 3 generous bedrooms and the Master Suite, complete with a walk-in closet, soaking tub, double vanities and exquisite tile shower .As a Bonus, the 3rd floor can be used as your 5th bedroom, teen space or playroom. The Walk-out fully Finished lower level is the ideal place to Enjoy Weekends and Evenings at home watching movies, playing pool or having a drink with friends. You can even Work Out in the Gym all in the comfort of your Own Home!
Location
State NH
County Hillsborough
Zoning RA
Direction FROM NH-101W: RIGHT ON BEDFORD CENTER ROAD, RIGHT TO CHANDLER, LEFT TO MINISTERIAL, RIGHT TO RIDDLE
Rooms
Basement Full, Finished, Walk-Out Access, Interior Entry, Concrete
Primary Bedroom Level Second
Interior
Interior Features 3/4 Bath, Home Office, Media Room, Game Room, Exercise Room, Central Vacuum, Wet Bar, Finish - Sheetrock, Laundry Chute, Wired for Sound, Internet Available - Broadband, High Speed Internet
Heating Central, Forced Air, Propane
Cooling Central Air
Flooring Tile, Carpet, Hardwood
Fireplaces Number 2
Appliance Oven, Dishwasher, Countertop Range, Refrigerator, Washer, Dryer, Water Treatment, Wine Refrigerator, Range Hood, Water Softener, Tank Water Heaterless, Utility Connections for Gas Range, Utility Connections for Electric Oven, Utility Connections for Electric Dryer
Laundry First Floor, Washer Hookup
Exterior
Exterior Feature Professional Landscaping, Sprinkler System, Decorative Lighting, Garden, Lighting, Stone Wall
Garage Spaces 3.0
Utilities Available for Gas Range, for Electric Oven, for Electric Dryer, Washer Hookup, Generator Connection
Waterfront false
Roof Type Shingle
Total Parking Spaces 4
Garage Yes
Building
Lot Description Level
Foundation Concrete Perimeter
Sewer Private Sewer
Water Private
Schools
High Schools Bedford
Others
Senior Community false
Read Less
Want to know what your home might be worth? Contact us for a FREE valuation!

Our team is ready to help you sell your home for the highest possible price ASAP
Bought with Ella Reape • Keller Williams Gateway Realty






