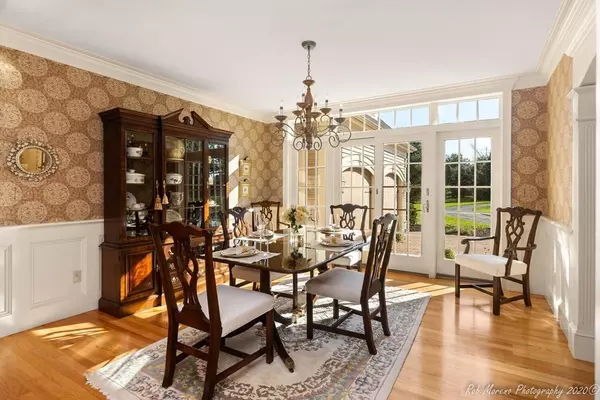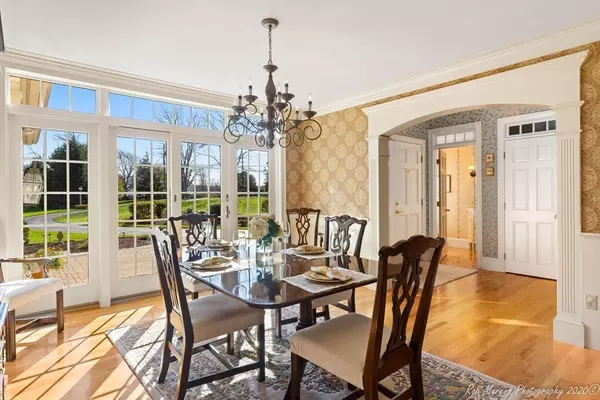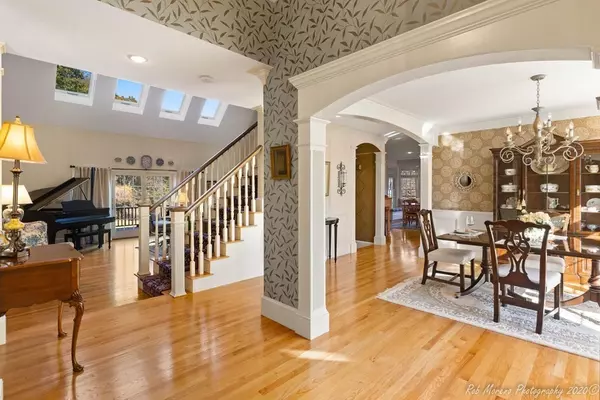$1,100,000
$1,150,000
4.3%For more information regarding the value of a property, please contact us for a free consultation.
91 Drinkwater Rd Hampton Falls, NH 03844
5 Beds
4 Baths
4,371 SqFt
Key Details
Sold Price $1,100,000
Property Type Single Family Home
Sub Type Single Family Residence
Listing Status Sold
Purchase Type For Sale
Square Footage 4,371 sqft
Price per Sqft $251
Subdivision Spring Hill Run
MLS Listing ID 72754185
Sold Date 03/12/21
Style Colonial, Contemporary
Bedrooms 5
Full Baths 3
Half Baths 2
Year Built 1998
Annual Tax Amount $18,499
Tax Year 2019
Lot Size 2.010 Acres
Acres 2.01
Property Description
Welcome to 91 Drinkwater Road, where, from the moment that you step inside this absolutely stunning home, you'll instantly find it impossible not to immediately fall in love. Gorgeous, unique & noteworthy architectural details thru-out will capture your eye. The warm, welcoming foyer opens beautifully into the spacious, sun-filled E-I-K w/gas fplc, breakfast bar, built-ins, wet bar, custom cabinetry, SS applcs, window seat & access to the 3-season porch w/sweeping views of the incredibly landscaped private backyard. For entertaining, the formal DR & LR w/soaring ceiling, wood fplc & skylights & access to deck will be enjoyed. Grand 1st flr MBR offers you comfort w/private back deck w/hot tub, lrg walk-in closet & master BA. The 2nd flr is flexible, spacious & has a room to meet every need boasting a private office, 4 BR's w/fantastic built-ins & 2 bths. Finished lwr lvl is an added bonus w/custom pool table & entertainment system being left as gifts! True elegance thru-out!
Location
State NH
County Rockingham
Zoning AGRI/R
Direction Rte 1 to Rte 84 (Exeter Rd to Drinkwater Rd or Rte 88 (Kensington Rd) to Nason Rd to Drinkwater Rd.
Rooms
Family Room Closet/Cabinets - Custom Built, Flooring - Wall to Wall Carpet, Cable Hookup, Open Floorplan, Recessed Lighting, Storage
Basement Full, Partially Finished, Interior Entry, Bulkhead, Concrete
Primary Bedroom Level Main
Dining Room Flooring - Hardwood, Chair Rail, Open Floorplan, Archway
Kitchen Flooring - Hardwood, Dining Area, Balcony / Deck, Countertops - Stone/Granite/Solid, Wet Bar, Breakfast Bar / Nook, Cabinets - Upgraded, Deck - Exterior, Exterior Access, Open Floorplan, Recessed Lighting, Stainless Steel Appliances, Wine Chiller, Gas Stove, Peninsula, Crown Molding
Interior
Interior Features Bathroom - Full, Bathroom - Double Vanity/Sink, Bathroom - With Tub & Shower, Closet/Cabinets - Custom Built, Countertops - Stone/Granite/Solid, Bathroom - 3/4, Bathroom - With Shower Stall, Open Floor Plan, Archway, Ceiling - Vaulted, Bathroom, Foyer, Play Room, Office, Central Vacuum, Wet Bar, Wired for Sound
Heating Forced Air, Oil
Cooling Central Air
Flooring Tile, Carpet, Hardwood, Flooring - Stone/Ceramic Tile, Flooring - Hardwood, Flooring - Wall to Wall Carpet
Fireplaces Number 2
Fireplaces Type Kitchen, Living Room
Appliance Range, Oven, Dishwasher, Microwave, Refrigerator, Washer, Dryer, Water Treatment, Wine Refrigerator, Vacuum System, Range Hood, Water Softener, Tank Water Heater, Plumbed For Ice Maker, Utility Connections for Gas Range, Utility Connections for Gas Oven, Utility Connections for Electric Oven, Utility Connections for Electric Dryer
Laundry Bathroom - Half, Flooring - Hardwood, Main Level, Electric Dryer Hookup, Washer Hookup, First Floor
Exterior
Exterior Feature Rain Gutters, Professional Landscaping, Sprinkler System, Garden
Garage Spaces 2.0
Community Features Shopping, Park, Walk/Jog Trails, Stable(s), Golf, Medical Facility, Bike Path, Conservation Area, Highway Access, House of Worship, Marina, Private School, Public School
Utilities Available for Gas Range, for Gas Oven, for Electric Oven, for Electric Dryer, Washer Hookup, Icemaker Connection
Waterfront false
Roof Type Shingle
Total Parking Spaces 8
Garage Yes
Building
Lot Description Wooded, Level
Foundation Concrete Perimeter
Sewer Private Sewer
Water Private
Schools
Elementary Schools Lincoln Akerman
Middle Schools Lincoln Akerman
High Schools Winnacunnet
Others
Senior Community false
Read Less
Want to know what your home might be worth? Contact us for a FREE valuation!

Our team is ready to help you sell your home for the highest possible price ASAP
Bought with Darlene Couture • Keller Williams Gateway Realty






