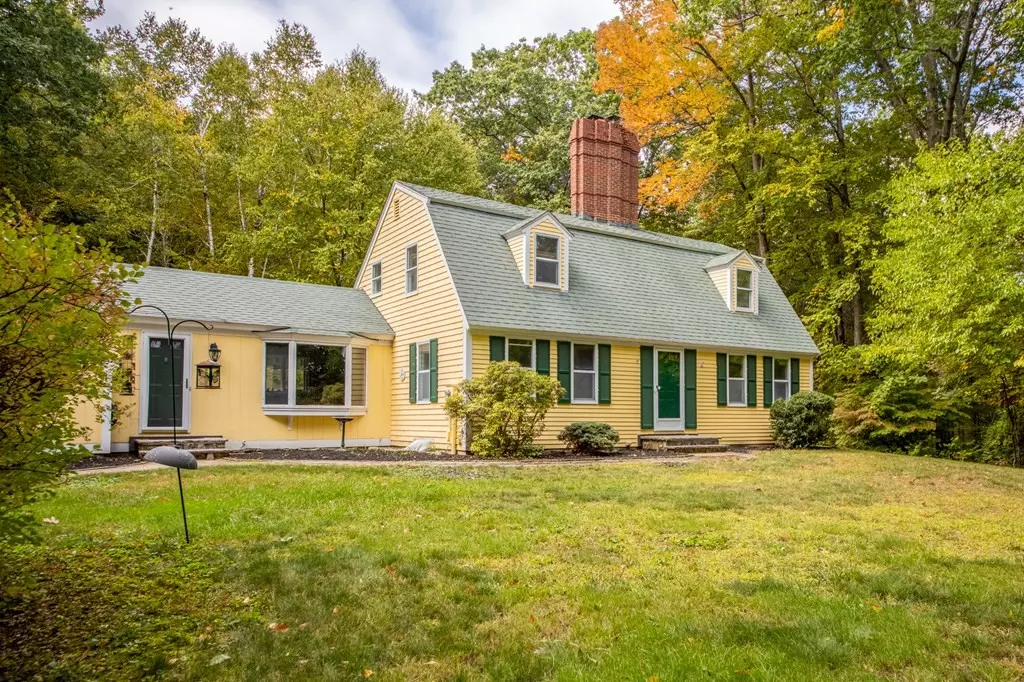$650,000
$639,900
1.6%For more information regarding the value of a property, please contact us for a free consultation.
72 Woodman Rd South Hampton, NH 03827
3 Beds
3.5 Baths
2,775 SqFt
Key Details
Sold Price $650,000
Property Type Single Family Home
Sub Type Single Family Residence
Listing Status Sold
Purchase Type For Sale
Square Footage 2,775 sqft
Price per Sqft $234
MLS Listing ID 72738505
Sold Date 02/24/21
Style Gambrel /Dutch
Bedrooms 3
Full Baths 3
Half Baths 1
HOA Y/N false
Year Built 1975
Annual Tax Amount $7,583
Tax Year 2019
Lot Size 5.000 Acres
Acres 5.0
Property Description
NEW PRICE! Set on 5 private acres, 72 Woodman Road is the perfect blend of charm, character and modern functionality. This home features: a beautiful open kitchen complete with granite counters, Sub-Zero refrigerator & Thermador gas range that overlooks the family room with hardwood floors, exposed beams & wood burning fireplace. The oversized dining room is perfect for entertaining and holiday gatherings. Sunny front to back formal living room with a second wood burning fireplace. A bonus 4 season sunroom opens to the hardscaped patio and gorgeous yard space. Upstairs includes 3 spacious bedrooms including a renovated en suite master. A full partially finished basement with 1/2 bath is perfect for an office, gym, playroom and more. Attached 2 car garage and first floor laundry make this the house that checks all the boxes!
Location
State NH
County Rockingham
Zoning RES
Direction Off Highland Road
Rooms
Family Room Flooring - Hardwood
Basement Full, Partially Finished, Interior Entry
Primary Bedroom Level Second
Dining Room Flooring - Hardwood, Crown Molding
Kitchen Flooring - Stone/Ceramic Tile, Window(s) - Bay/Bow/Box, Dining Area, Countertops - Stone/Granite/Solid, Open Floorplan, Recessed Lighting, Gas Stove, Peninsula
Interior
Interior Features Bathroom - Half, Ceiling Fan(s), Bathroom, Sun Room, Home Office
Heating Baseboard, Oil
Cooling None
Flooring Tile, Carpet, Hardwood, Flooring - Stone/Ceramic Tile, Flooring - Wall to Wall Carpet
Fireplaces Number 2
Fireplaces Type Family Room, Living Room
Appliance Range, Dishwasher, Microwave, Refrigerator, Washer, Dryer, Oil Water Heater, Utility Connections for Gas Range
Laundry First Floor, Washer Hookup
Exterior
Exterior Feature Storage
Garage Spaces 2.0
Utilities Available for Gas Range, Washer Hookup
Waterfront false
Roof Type Shingle
Total Parking Spaces 8
Garage Yes
Building
Lot Description Wooded
Foundation Concrete Perimeter
Sewer Private Sewer
Water Private
Others
Senior Community false
Read Less
Want to know what your home might be worth? Contact us for a FREE valuation!

Our team is ready to help you sell your home for the highest possible price ASAP
Bought with Non Member • Non Member Office






