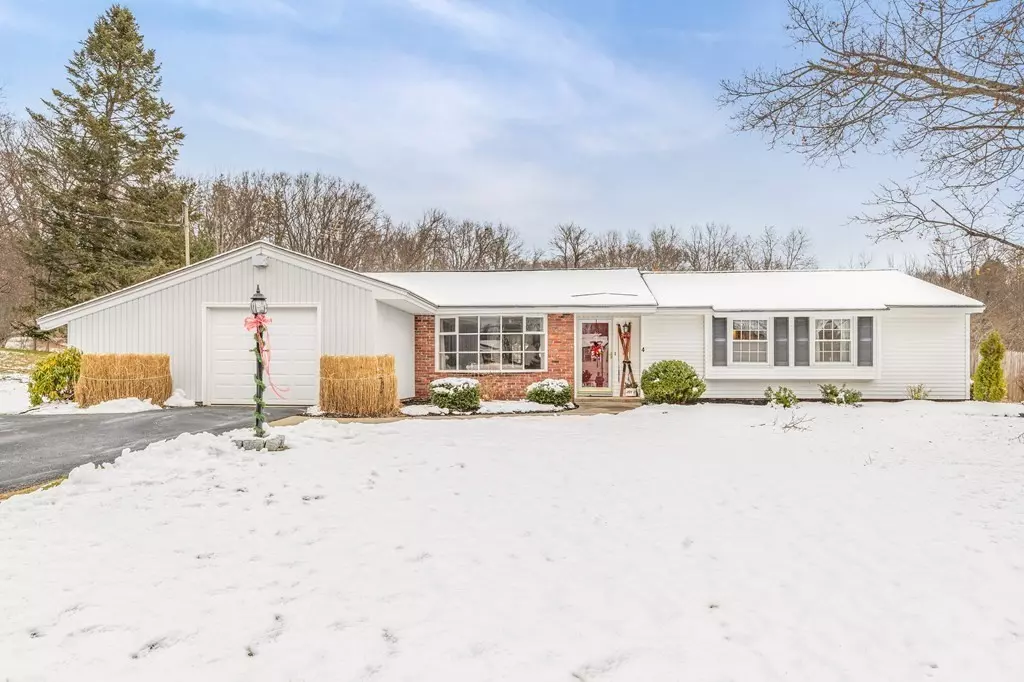$570,000
$549,900
3.7%For more information regarding the value of a property, please contact us for a free consultation.
4 Burning Tree Lane Chelmsford, MA 01824
3 Beds
2 Baths
1,684 SqFt
Key Details
Sold Price $570,000
Property Type Single Family Home
Sub Type Single Family Residence
Listing Status Sold
Purchase Type For Sale
Square Footage 1,684 sqft
Price per Sqft $338
Subdivision Old Stage Estates
MLS Listing ID 72765695
Sold Date 02/19/21
Style Ranch
Bedrooms 3
Full Baths 2
HOA Y/N false
Year Built 1970
Annual Tax Amount $7,134
Tax Year 2020
Lot Size 1.020 Acres
Acres 1.02
Property Description
Pretty, L-shaped RANCH in coveted South Chelmsford neighborhood on beautiful lot that backs up to conservation land. Easy, cheery living on ONE LEVEL in this meticulously cared for home. Foyer spills into living room with large bay window, open to gracious dining room with wainscoting. Bright kitchen has custom cabinetry and stainless appliances (2017). Most charming Family Room is beamed with welcoming gas fireplace and hearth and opens up to heated Sun Room addition with cathedral ceiling. Large master bedroom has ensuite, 3/4 bath. Two more bedrooms share another full bathroom. Backyard showcases a 20 x 40 inground pool with newer liner and motor, surrounded by patio and gas hook up for grill ~ perfect for summer entertaining! Newer HVAC and hot water heater, energy efficient insulation added, wired generator. . . This house is LOVELY with a capital "L". . . . Ready to Welcome you and yours!. . . . . . . Offers due Monday evening, 12/14 at 5:00 pm
Location
State MA
County Middlesex
Zoning RES
Direction Route 27 (Acton Rd) to left on Burning Tree Lane
Rooms
Family Room Beamed Ceilings, Flooring - Wall to Wall Carpet, French Doors
Primary Bedroom Level First
Dining Room Flooring - Wall to Wall Carpet, Wainscoting, Crown Molding
Kitchen Recessed Lighting, Stainless Steel Appliances
Interior
Interior Features Cathedral Ceiling(s), Sun Room
Heating Forced Air, Natural Gas
Cooling Central Air
Flooring Wood, Carpet, Flooring - Wall to Wall Carpet
Fireplaces Number 1
Fireplaces Type Family Room
Appliance Range, Dishwasher, Disposal, Microwave, Refrigerator, Gas Water Heater, Utility Connections for Gas Range, Utility Connections for Gas Oven, Utility Connections for Gas Dryer
Laundry First Floor, Washer Hookup
Exterior
Garage Spaces 1.0
Fence Fenced/Enclosed, Fenced
Pool In Ground
Community Features Public Transportation, Shopping, Walk/Jog Trails, Golf, Medical Facility, Laundromat, Bike Path, Conservation Area, Highway Access, House of Worship, Private School, Public School, University
Utilities Available for Gas Range, for Gas Oven, for Gas Dryer, Washer Hookup
Roof Type Shingle
Total Parking Spaces 4
Garage Yes
Private Pool true
Building
Foundation Concrete Perimeter
Sewer Public Sewer
Water Public
Architectural Style Ranch
Schools
Elementary Schools So Row
Middle Schools Mccarthy
High Schools Chelmsford
Others
Senior Community false
Read Less
Want to know what your home might be worth? Contact us for a FREE valuation!

Our team is ready to help you sell your home for the highest possible price ASAP
Bought with Patricia Dearborn • Coldwell Banker Realty - Chelmsford





