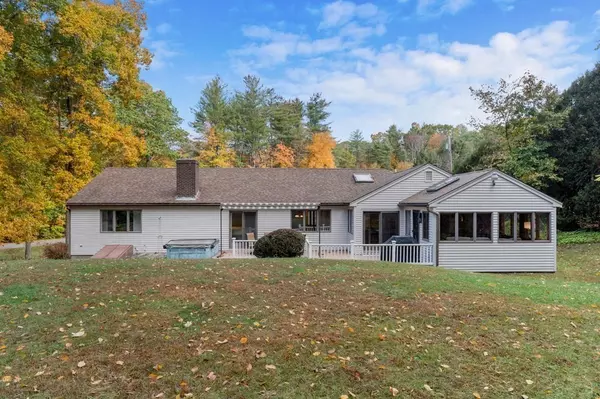$588,000
$587,500
0.1%For more information regarding the value of a property, please contact us for a free consultation.
43 Ashbrook Drive Hampton, NH 03842
3 Beds
2.5 Baths
3,024 SqFt
Key Details
Sold Price $588,000
Property Type Single Family Home
Sub Type Single Family Residence
Listing Status Sold
Purchase Type For Sale
Square Footage 3,024 sqft
Price per Sqft $194
Subdivision Bride Hill
MLS Listing ID 72743633
Sold Date 01/22/21
Style Ranch
Bedrooms 3
Full Baths 2
Half Baths 1
Year Built 1989
Annual Tax Amount $8,018
Tax Year 2019
Lot Size 1.000 Acres
Acres 1.0
Property Description
Easy one floor living, great layout and plenty of space! This amazing 3 bedroom, 2.5 bath NH seacoast home is set on a one acre corner lot in one of Hampton's most desirable neighborhoods! Over 3000 sq ft of living space. Well equipped kitchen with granite countertops, stainless steel appliances, and custom cabinetry flows to a generous deck. Impressive great room with wood stove, living room with wood stove, separate dining room, home office with built in bookshelves, and inviting sunroom. Master bedroom suite with wood burning fireplace, double walk-in closets and bathroom. Other features include dedicated laundry room, oversized attached 2 car garage, new Buderus boiler, central A/C, and whole house fan. House has been pre-inspected. Excellent commuter access to Boston, Portsmouth, and Manchester and minutes to restaurants, shopping and enjoy your resident parking sticker at nearby sandy beaches!
Location
State NH
County Rockingham
Zoning RAA
Direction I-95 to NH101 to Exit 11- Exeter Rd/NH 27E, RT at Bride Hill, RT at Morrill, RT at Ashbrook, no sign
Rooms
Basement Full, Interior Entry, Bulkhead, Concrete, Unfinished
Primary Bedroom Level Main
Dining Room Flooring - Hardwood
Kitchen Flooring - Stone/Ceramic Tile, Countertops - Stone/Granite/Solid, Breakfast Bar / Nook, Stainless Steel Appliances
Interior
Interior Features Great Room, Home Office, Sun Room
Heating Forced Air, Baseboard, Oil, Wood, Wood Stove
Cooling Central Air, Whole House Fan
Flooring Wood, Tile, Carpet, Flooring - Wall to Wall Carpet
Fireplaces Number 1
Fireplaces Type Master Bedroom, Wood / Coal / Pellet Stove
Appliance Oven, Dishwasher, Microwave, Refrigerator, Oil Water Heater, Tank Water Heater
Laundry Laundry Closet, Main Level, First Floor
Exterior
Exterior Feature Rain Gutters
Garage Spaces 2.0
Community Features Public Transportation, Shopping, Medical Facility, Bike Path, Highway Access, Private School, Public School, University
Waterfront false
Waterfront Description Beach Front, Ocean, Beach Ownership(Public)
Total Parking Spaces 4
Garage Yes
Building
Lot Description Corner Lot, Level
Foundation Concrete Perimeter
Sewer Private Sewer
Water Private
Schools
Elementary Schools Marston
Middle Schools Hampton Academy
High Schools Winnacunnet
Others
Senior Community false
Read Less
Want to know what your home might be worth? Contact us for a FREE valuation!

Our team is ready to help you sell your home for the highest possible price ASAP
Bought with Non Member • Non Member Office






